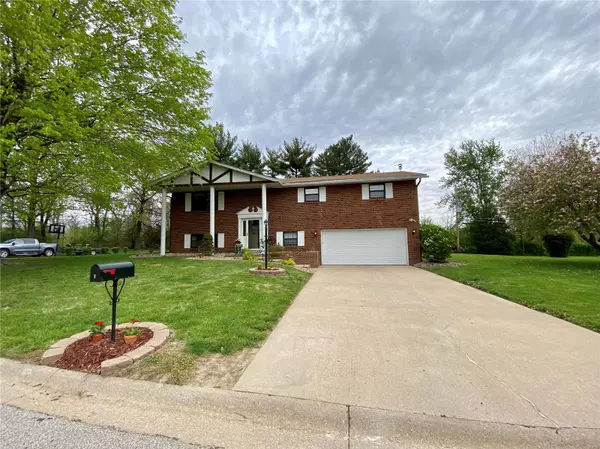For more information regarding the value of a property, please contact us for a free consultation.
1 Patricia DR Fairview Heights, IL 62208
Want to know what your home might be worth? Contact us for a FREE valuation!

Our team is ready to help you sell your home for the highest possible price ASAP
Key Details
Sold Price $224,000
Property Type Single Family Home
Sub Type Single Family Residence
Listing Status Sold
Purchase Type For Sale
Square Footage 2,046 sqft
Price per Sqft $109
Subdivision Weinel Hills Estate
MLS Listing ID 22024358
Sold Date 07/01/22
Style Split Foyer
Bedrooms 3
Full Baths 2
Year Built 1975
Annual Tax Amount $3,446
Lot Size 0.360 Acres
Acres 0.36
Lot Dimensions C106.3xC114.1x122.75x121
Property Sub-Type Single Family Residence
Property Description
Beautiful 3Bdrm/2Bth Home sitting on a Lrg, nicely landscaped corner Lot! Property has Lake access to the subdivision's 2 lakes! Welcome to this Updated Home w/many Wonderful features. Open & Bright Floor plan connects the Lrg Great Rm, Dining Area & the Inviting Kitchen all w/Updated Lighting Fixtures & Newer Engineered Wood Floors! Kitchen boast a Spacious Island w/Soft Close Cabinets & Extra Seating, Newer Stainless Steel Appliances, Tile Back Splash, & Pantry! Slider off Dining Area leads to a Deck overlooking the Private Backyard! Primary Bdrm & the add'l 2Bdrms are good size! Lrg Full Bth has Newer Countertop & Ceramic Flooring! Spacious Family Rm w/Brick Fireplace, & Slider to the Covered Patio...Making outside entertainment or relaxation easy! Newer Luxury Vinyl Flooring in Bonus Rm, & Lower Full Bth w/newer Vanity & Lighting! Bonus Rm could be used as 4th Bdrm. Laundry Rm w/Utility Sink & Shelving! Storage in Deep Under Stair Closet! Oversized 2Car Garage w/Shelving!
Location
State IL
County St. Clair
Rooms
Basement Bathroom, Sleeping Area, Storage Space, Walk-Out Access
Main Level Bedrooms 3
Interior
Interior Features Entrance Foyer, Breakfast Bar, Kitchen Island, Pantry, Open Floorplan, Central Vacuum, Separate Dining
Heating Natural Gas, Forced Air
Cooling Gas, Central Air
Flooring Carpet, Hardwood
Fireplaces Number 1
Fireplaces Type Family Room, Recreation Room
Fireplace Y
Appliance Dishwasher, Microwave, Gas Range, Gas Oven, Refrigerator, Stainless Steel Appliance(s), Gas Water Heater
Exterior
Parking Features true
Garage Spaces 2.0
Utilities Available Natural Gas Available
View Y/N No
Building
Lot Description Adjoins Open Ground, Corner Lot, Level
Sewer Public Sewer
Water Public
Level or Stories Two, Multi/Split
Schools
Elementary Schools Grant Dist 110
Middle Schools Grant Dist 110
High Schools Belleville High School-East
School District Grant Dist 110
Others
Ownership Private
Acceptable Financing Cash, Conventional, FHA, VA Loan
Listing Terms Cash, Conventional, FHA, VA Loan
Special Listing Condition Standard
Read Less
Bought with KarenLCornell
GET MORE INFORMATION




