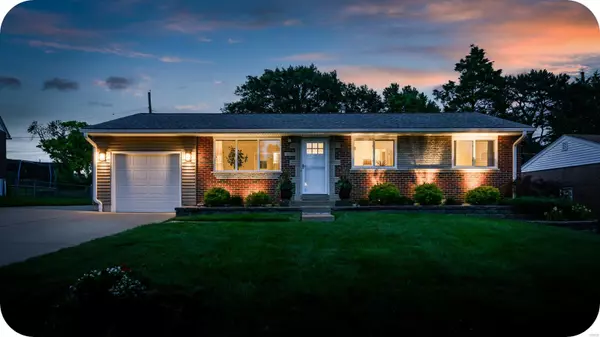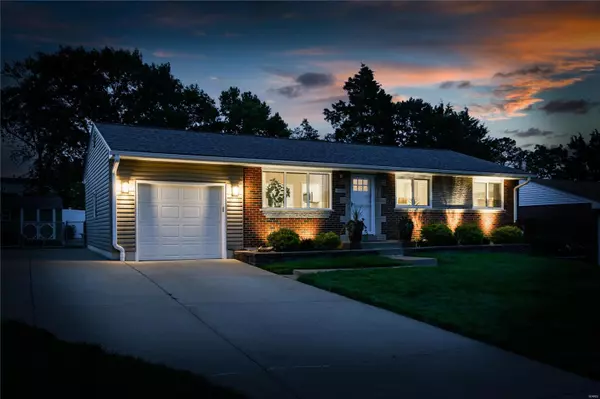For more information regarding the value of a property, please contact us for a free consultation.
9627 Arno DR Green Park, MO 63123
Want to know what your home might be worth? Contact us for a FREE valuation!

Our team is ready to help you sell your home for the highest possible price ASAP
Key Details
Sold Price $325,000
Property Type Single Family Home
Sub Type Single Family Residence
Listing Status Sold
Purchase Type For Sale
Square Footage 1,689 sqft
Price per Sqft $192
Subdivision Gary Gardens Add 2
MLS Listing ID 24034796
Sold Date 06/28/24
Style Ranch,Traditional,Other
Bedrooms 3
Full Baths 2
Half Baths 1
Year Built 1961
Annual Tax Amount $2,707
Lot Size 7,562 Sqft
Acres 0.174
Lot Dimensions 70x108
Property Sub-Type Single Family Residence
Property Description
"Lovingly maintained & superbly updated" are just the beginning when it comes to describing the selling features of this pristine brick ranch in the desirable Lindbergh SD. The curb appeal shines with beautiful landscaping & gorgeous uplighting. Inside, no detail was spared, such as the unique stone accent wall plus upgraded flooring (LVP & brand new carpet), light fixtures, 6-panel doors, trim & crown molding throughout. The stunning eat-in kitchen features white cabinetry, pretty tile backsplash, Quartz counters, custom lighting & sophisticated SS appliances, & the primary suite includes convenient half bath & plenty of closet space. Even the lower level was finished to the highest standards with a huge family/rec room, cute full bathroom, bonus room & custom St. Louis Closet Company studio. The 1-car garage, extra wide parking pad & shed provide even more storage options & the backyard oasis features a relaxing hot tub, firepit, & vinyl privacy fence. What a gem!
Location
State MO
County St. Louis
Area 316 - Lindbergh
Rooms
Basement Bathroom, Full, Partially Finished, Concrete, Sleeping Area
Main Level Bedrooms 3
Interior
Interior Features Lever Faucets, High Speed Internet, Custom Cabinetry, Eat-in Kitchen, Pantry, Solid Surface Countertop(s), Open Floorplan, Walk-In Closet(s), Kitchen/Dining Room Combo
Heating Forced Air, Natural Gas
Cooling Ceiling Fan(s), Central Air, Electric
Flooring Carpet, Hardwood
Fireplaces Type Recreation Room, None
Fireplace Y
Appliance Dishwasher, Disposal, Free-Standing Range, Microwave, Gas Range, Gas Oven, Refrigerator, Stainless Steel Appliance(s), Gas Water Heater
Exterior
Parking Features true
Garage Spaces 1.0
View Y/N No
Building
Lot Description Level, Near Public Transit
Story 1
Sewer Public Sewer
Water Public
Level or Stories One
Structure Type Brick,Vinyl Siding
Schools
Elementary Schools Dressel Elem.
Middle Schools Robert H. Sperreng Middle
High Schools Lindbergh Sr. High
School District Lindbergh Schools
Others
Ownership Private
Acceptable Financing Cash, Conventional, FHA, VA Loan
Listing Terms Cash, Conventional, FHA, VA Loan
Special Listing Condition Standard
Read Less
Bought with KatherineMHaseltine
GET MORE INFORMATION




