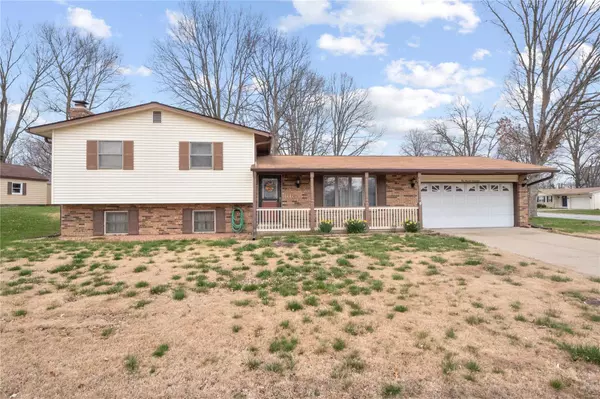For more information regarding the value of a property, please contact us for a free consultation.
417 Anita DR Fairview Heights, IL 62208
Want to know what your home might be worth? Contact us for a FREE valuation!

Our team is ready to help you sell your home for the highest possible price ASAP
Key Details
Sold Price $158,000
Property Type Single Family Home
Sub Type Single Family Residence
Listing Status Sold
Purchase Type For Sale
Square Footage 1,600 sqft
Price per Sqft $98
Subdivision Not In A Subdivision
MLS Listing ID 23015329
Sold Date 05/25/23
Style Traditional
Bedrooms 3
Full Baths 2
Year Built 1973
Annual Tax Amount $2,681
Lot Size 10,454 Sqft
Acres 0.24
Lot Dimensions 50 x 24 x 63 x 30 x 107 x 50 x 101
Property Sub-Type Single Family Residence
Property Description
Don't miss out on seeing this great home! This spacious tri-level is just minutes away from I-64, shopping, dining, entertainment and easy access to downtown St Louis or Scott AFB. The covered front porch welcomes you and your guests in. The main floor offers an open layout with a living room perfect for relaxing and catching up with loved one. The spacious eat-in kitchen with peninsula bar offers an abundance of storage. The upper level offers three generous sized bedrooms and a full bathroom. The basement offers a large rec room with fireplace and wet bar, a full bathroom and large laundry room with copious amounts of storage. The backyard features a great deck for entertaining and plenty of space to spread out! Schedule your private tour today!
Location
State IL
County St. Clair
Rooms
Basement Bathroom
Interior
Interior Features Bar, Eat-in Kitchen
Heating Forced Air, Natural Gas
Cooling Central Air, Electric
Flooring Carpet, Hardwood
Fireplaces Number 1
Fireplaces Type Recreation Room, Wood Burning, Other
Fireplace Y
Appliance Gas Water Heater, Dishwasher, Disposal, Dryer, Microwave, Range, Refrigerator, Washer
Exterior
Parking Features true
Garage Spaces 2.0
View Y/N No
Building
Lot Description Corner Lot
Sewer Public Sewer
Water Public
Level or Stories Multi/Split, Three Or More
Structure Type Brick Veneer
Schools
Elementary Schools Pontiac-W Holliday Dist 105
Middle Schools Pontiac-W Holliday Dist 105
High Schools Belleville High School-East
School District Pontiac-W Holliday Dist 105
Others
Ownership Private
Acceptable Financing Cash, Conventional, FHA, VA Loan
Listing Terms Cash, Conventional, FHA, VA Loan
Special Listing Condition Standard
Read Less
Bought with LoriEhlers
GET MORE INFORMATION




