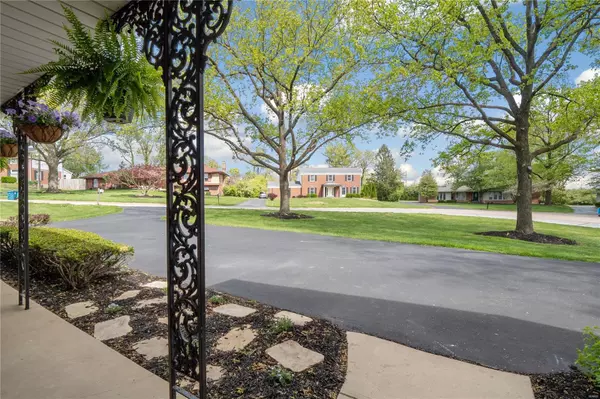For more information regarding the value of a property, please contact us for a free consultation.
120 Emerald Green CT Creve Coeur, MO 63141
Want to know what your home might be worth? Contact us for a FREE valuation!

Our team is ready to help you sell your home for the highest possible price ASAP
Key Details
Sold Price $535,000
Property Type Single Family Home
Sub Type Single Family Residence
Listing Status Sold
Purchase Type For Sale
Square Footage 2,499 sqft
Price per Sqft $214
Subdivision Emerald Green Estates
MLS Listing ID 23024840
Sold Date 06/27/23
Style Traditional
Bedrooms 4
Full Baths 3
HOA Fees $4/ann
Year Built 1965
Annual Tax Amount $5,092
Lot Size 0.638 Acres
Acres 0.638
Lot Dimensions IRRxIRR
Property Sub-Type Single Family Residence
Property Description
This beautiful home sits on over a half an acre corner lot with a level yard, circle driveway, and rear entry oversized 2-car garage. Enter to find gleaming hardwood floors throughout the main level. The vaulted family room opens to the dining room. The updated kitchen features quartz countertops, a tile backsplash, a center island, a large farm sink, and stainless steel appliances. The master suite offers double closets and an updated full bath. 2 additional bedrooms and a full bath complete the upper level. A spacious family room with luxury vinyl plank flooring, a wood-burning fireplace, a walk-behind wet bar, and access to the patio can be found on the lower level along with a rec room, a bonus room, a fourth bedroom, and an updated full bath. Additional features include a deck, patio, a mostly brick exterior, and more!
Location
State MO
County St. Louis
Area 166 - Parkway North
Rooms
Basement Bathroom, Partially Finished, Sleeping Area, Walk-Out Access
Interior
Interior Features Separate Dining, Center Hall Floorplan, Vaulted Ceiling(s), Bar, Entrance Foyer, Kitchen Island, Custom Cabinetry, Eat-in Kitchen, Pantry, Solid Surface Countertop(s), Shower
Heating Natural Gas, Forced Air
Cooling Ceiling Fan(s), Central Air, Electric
Flooring Carpet, Hardwood
Fireplaces Number 1
Fireplaces Type Recreation Room, Living Room, Wood Burning
Fireplace Y
Appliance Gas Water Heater, Dishwasher, Disposal, Microwave, Gas Range, Gas Oven, Stainless Steel Appliance(s)
Exterior
Parking Features true
Garage Spaces 2.0
View Y/N No
Building
Lot Description Corner Lot, Level
Sewer Public Sewer
Water Public
Level or Stories Three Or More, Multi/Split
Structure Type Brick,Vinyl Siding
Schools
Elementary Schools Bellerive Elem.
Middle Schools Northeast Middle
High Schools Parkway North High
School District Parkway C-2
Others
Ownership Private
Acceptable Financing Cash, Conventional, VA Loan
Listing Terms Cash, Conventional, VA Loan
Special Listing Condition Standard
Read Less
Bought with DanCStoner
GET MORE INFORMATION




