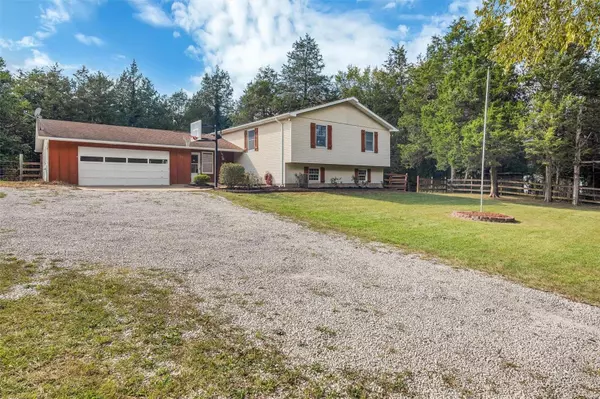For more information regarding the value of a property, please contact us for a free consultation.
7767 Cedar Farm Estates Dittmer, MO 63023
Want to know what your home might be worth? Contact us for a FREE valuation!

Our team is ready to help you sell your home for the highest possible price ASAP
Key Details
Sold Price $292,500
Property Type Single Family Home
Sub Type Single Family Residence
Listing Status Sold
Purchase Type For Sale
Square Footage 1,840 sqft
Price per Sqft $158
Subdivision Cedar Farms Estates
MLS Listing ID 23055164
Sold Date 10/24/23
Style Traditional
Bedrooms 4
Full Baths 2
Half Baths 1
HOA Fees $8/ann
Year Built 1987
Annual Tax Amount $2,649
Lot Size 2.420 Acres
Acres 2.42
Lot Dimensions irreg
Property Sub-Type Single Family Residence
Property Description
Spacious 4 bedroom, 2 1/2 bath multi-level home nestled on 2.4 acres. Enter the home and ascend the stairs to the upper level, where a bright and airy living room awaits. The kitchen has newer countertops and a pantry for ample storage. Adjacent to the kitchen is a bright breakfast room that opens up to a delightful deck, the perfect spot for sipping your morning coffee or hosting weekend barbecues. The main floor also boasts three generously sized bedrooms and a full bathroom. On the lower level, discover a large family room, ideal for cozy gatherings and movie nights. The lower level also features a convenient full bathroom, storage room, and a fourth bedroom that is complete with a half bath and direct outdoor access, ideal for guests. This home has recently been updated with fresh paint and newer carpeting. Connecting the 2 garage to the home is an enclosed breezeway offering a convenient transition to the indoor living space. Don't miss the opportunity to make this home your own!
Location
State MO
County Jefferson
Area 392 - Northwest
Rooms
Basement Bathroom, Sleeping Area, Walk-Out Access
Main Level Bedrooms 3
Interior
Interior Features Kitchen/Dining Room Combo, Open Floorplan, Breakfast Room, Pantry
Heating Electric, Forced Air
Cooling Ceiling Fan(s), Central Air, Electric
Flooring Carpet
Fireplaces Type Recreation Room, None
Fireplace Y
Appliance Dishwasher, Disposal, Microwave, Gas Range, Gas Oven, Refrigerator, Electric Water Heater
Laundry Main Level
Exterior
Parking Features true
Garage Spaces 2.0
View Y/N No
Building
Lot Description Adjoins Wooded Area
Sewer Septic Tank
Water Well
Level or Stories Three Or More, Multi/Split
Structure Type Brick Veneer,Vinyl Siding
Schools
Elementary Schools Maple Grove Elem.
Middle Schools Northwest Valley School
High Schools Northwest High
School District Northwest R-I
Others
HOA Fee Include Other
Ownership Private
Acceptable Financing Cash, Conventional, FHA, Other, USDA, VA Loan
Listing Terms Cash, Conventional, FHA, Other, USDA, VA Loan
Special Listing Condition Standard
Read Less
Bought with BrianSohn
GET MORE INFORMATION




