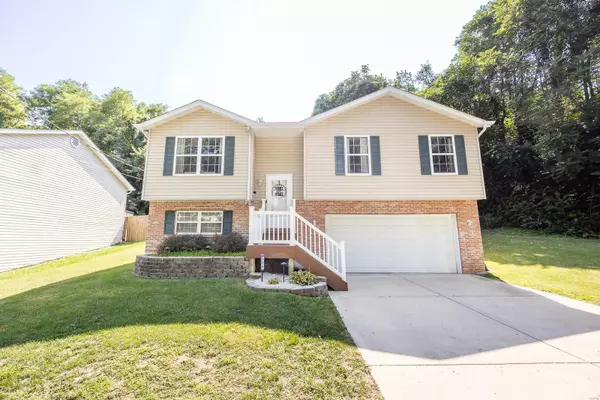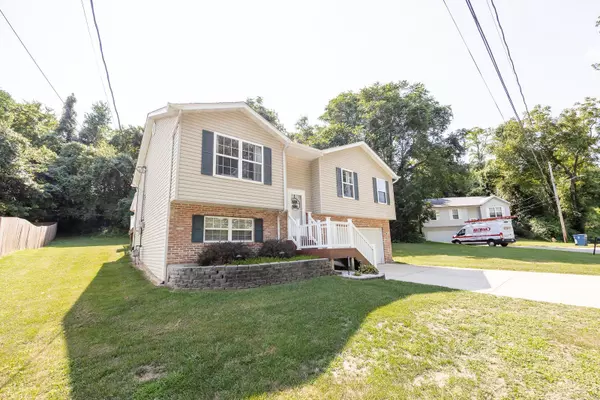For more information regarding the value of a property, please contact us for a free consultation.
114 Glenwood ST Collinsville, IL 62234
Want to know what your home might be worth? Contact us for a FREE valuation!

Our team is ready to help you sell your home for the highest possible price ASAP
Key Details
Sold Price $245,000
Property Type Single Family Home
Sub Type Single Family Residence
Listing Status Sold
Purchase Type For Sale
Square Footage 1,880 sqft
Price per Sqft $130
Subdivision Glenwood Park
MLS Listing ID 24051038
Sold Date 09/13/24
Style Split Foyer,Traditional
Bedrooms 3
Full Baths 2
Half Baths 1
Year Built 2002
Annual Tax Amount $3,455
Lot Size 6,660 Sqft
Acres 0.153
Lot Dimensions 124'x57'x43'x136'
Property Sub-Type Single Family Residence
Property Description
**OPEN HOUSE CANCELED** This cheerful home is immaculate, move-in ready, and a delight to walk into! It's completely updated with beautiful flooring, modern light fixtures, and fresh neutral paint throughout. The spacious living room with vaulted ceiling leads right into the bright inviting kitchen finished with white cabinetry, quartz countertops, tile backsplash, stainless steel appliances, and a glass door to the back deck. It's an ideal setup for grilling, outdoor dining, or a morning cup of coffee overlooking the tree-lined backyard. All three spacious bedrooms are located on the upper floor, with the primary suite boasting a walk-in closet and good-sized bathroom. The lower level offers more room to relax and play with a large family room and additional half bathroom. Located just blocks away from Collinsville's adorable downtown district, this one won't last long!
Location
State IL
County Madison
Rooms
Basement Bathroom
Interior
Interior Features Vaulted Ceiling(s), Walk-In Closet(s), Solid Surface Countertop(s), Kitchen/Dining Room Combo
Heating Natural Gas, Forced Air
Cooling Central Air, Electric
Flooring Hardwood
Fireplaces Type None, Recreation Room
Fireplace Y
Appliance Dishwasher, Disposal, Dryer, Microwave, Electric Range, Electric Oven, Refrigerator, Stainless Steel Appliance(s), Washer, Tankless Water Heater
Exterior
Parking Features true
Garage Spaces 2.0
View Y/N No
Building
Sewer Public Sewer
Water Public
Level or Stories Two, Multi/Split
Structure Type Vinyl Siding
Schools
Elementary Schools Collinsville Dist 10
Middle Schools Collinsville Dist 10
High Schools Collinsville
School District Collinsville Dist 10
Others
Ownership Private
Acceptable Financing Cash, Conventional, FHA, VA Loan
Listing Terms Cash, Conventional, FHA, VA Loan
Special Listing Condition Standard
Read Less
Bought with MeganJRakers
GET MORE INFORMATION




