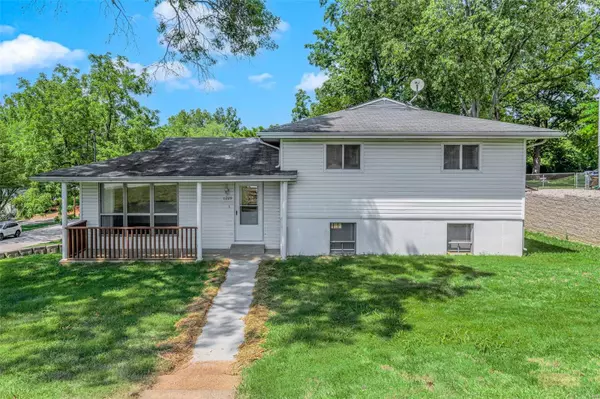For more information regarding the value of a property, please contact us for a free consultation.
11229 Essex AVE Bridgeton, MO 63044
Want to know what your home might be worth? Contact us for a FREE valuation!

Our team is ready to help you sell your home for the highest possible price ASAP
Key Details
Sold Price $315,000
Property Type Single Family Home
Sub Type Single Family Residence
Listing Status Sold
Purchase Type For Sale
Square Footage 1,734 sqft
Price per Sqft $181
Subdivision Northfield Lt Pt 16 Resub
MLS Listing ID 24049199
Sold Date 08/20/24
Style Traditional
Bedrooms 3
Full Baths 1
Half Baths 1
Year Built 1962
Annual Tax Amount $2,560
Lot Size 0.459 Acres
Acres 0.459
Lot Dimensions 200x101
Property Sub-Type Single Family Residence
Property Description
Unmatched GARAGE & PARKING like no other!!! This property is a dream come true for RV, camper, or boat enthusiasts, offering both indoor & outdoor parking for 10+ vehicles. Situated on a corner lot, the super-sized garage is set apart from the main house, providing privacy whether you use it as a workshop or rent it out. The 2-story garage is heated, equipped w/ 200 amp service, & accommodates 2 cars/trucks + the oversized bay, while the upstairs boasts a spacious bonus room w/ half bath - endless possibilities! Main house has tri-level design complete w/ 3 upper level bedrooms + large full bath. Main level includes brightly lit dining room & kitchen w/slider that opens to expansive deck overlooking the nearly half-acre lot. Mid-level offers a generous rec room & den, perfect for entertainment or home office. The walk-out lower level offers extra storage. Attached carport for even more parking space. Something like this doesn't come along everyday - Don't miss it! Passed Occupancy!
Location
State MO
County St. Louis
Area 76 - Pattonville
Rooms
Basement Daylight, Daylight/Lookout, Partial, Walk-Out Access
Interior
Interior Features Entrance Foyer, Breakfast Bar, Kitchen/Dining Room Combo, Separate Dining
Heating Natural Gas, Forced Air
Cooling Central Air, Electric
Fireplaces Type Recreation Room
Fireplace Y
Appliance Dishwasher, Double Oven, Electric Cooktop, Refrigerator, Gas Water Heater
Exterior
Parking Features true
Garage Spaces 3.0
View Y/N No
Building
Lot Description Corner Lot, Level
Sewer Public Sewer
Water Public
Level or Stories Three Or More, Multi/Split
Structure Type Vinyl Siding
Schools
Elementary Schools Bridgeway Elem.
Middle Schools Pattonville Heights Middle
High Schools Pattonville Sr. High
School District Pattonville R-Iii
Others
Ownership Private
Acceptable Financing Cash, Conventional, FHA, VA Loan
Listing Terms Cash, Conventional, FHA, VA Loan
Special Listing Condition Standard
Read Less
Bought with JordanScarfino
GET MORE INFORMATION




