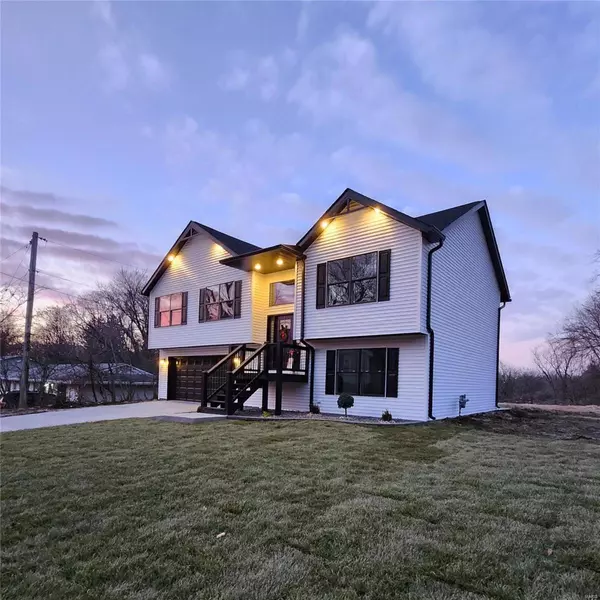For more information regarding the value of a property, please contact us for a free consultation.
209 E JUDA AVE Collinsville, IL 62234
Want to know what your home might be worth? Contact us for a FREE valuation!

Our team is ready to help you sell your home for the highest possible price ASAP
Key Details
Sold Price $330,000
Property Type Single Family Home
Sub Type Single Family Residence
Listing Status Sold
Purchase Type For Sale
Square Footage 2,009 sqft
Price per Sqft $164
Subdivision Arnotti Sub
MLS Listing ID 24066544
Sold Date 03/12/25
Style Split Foyer,Traditional
Bedrooms 4
Full Baths 3
Annual Tax Amount $526
Lot Size 0.423 Acres
Acres 0.4231
Lot Dimensions 97 x 190 IRR
Property Sub-Type Single Family Residence
Property Description
OPEN HOUSE SATURDAY JAN 18th ~ Significant Price Reduction on this New Construction Home ~ 4 bed & 3 bath ~ approx. 2,000 square feet ~ Oversized 2 car garage. Large lot just under half an acre. Freshly sodded & landscaped front yard. Gorgeous exterior combo of white vinyl siding with black highlights & black trimmed windows. Stamped concrete driveway & patio. Large covered front porch with black railing. Open Floor Plan. Custom window & lighting accent the bright entry foyer. LVP flooring. Kitchen featuring custom white cabinets, center island, solid counters. New Refrigerator, Range/Stove, Dishwasher & Built in Microwave included. Vaulted ceilings. This home features a Living room AND a Family room. Primary Bedroom Suite with walk in closet and private 3/4 bath with double sink. Walk out lower level with full size look out windows. The builder is finishing up on the final items including smoothing and grading the back & side yards. 30 min to Scott AFB. 20 min to downtown STL.
Location
State IL
County Madison
Rooms
Basement Bathroom, Finished, Full, Daylight, Daylight/Lookout, Sleeping Area, Walk-Out Access
Main Level Bedrooms 3
Interior
Interior Features Separate Dining, Open Floorplan, Vaulted Ceiling(s), Breakfast Bar, Kitchen Island, Custom Cabinetry, Solid Surface Countertop(s), Walk-In Closet(s), Double Vanity, Shower, Entrance Foyer
Heating Forced Air
Cooling Central Air, Electric
Fireplaces Type Recreation Room, None
Fireplace Y
Appliance Electric Water Heater, Dishwasher, Microwave, Electric Range, Electric Oven
Exterior
Parking Features true
Garage Spaces 2.0
View Y/N No
Building
Lot Description Level
Builder Name Phoenix Home Builders LLC
Sewer Public Sewer
Water Public
Level or Stories Multi/Split, Two
Structure Type Vinyl Siding
Schools
Elementary Schools Collinsville Dist 10
Middle Schools Collinsville Dist 10
High Schools Collinsville
School District Collinsville Dist 10
Others
Acceptable Financing Cash, Conventional, FHA, VA Loan
Listing Terms Cash, Conventional, FHA, VA Loan
Special Listing Condition Standard
Read Less
Bought with CalebADavis
GET MORE INFORMATION




