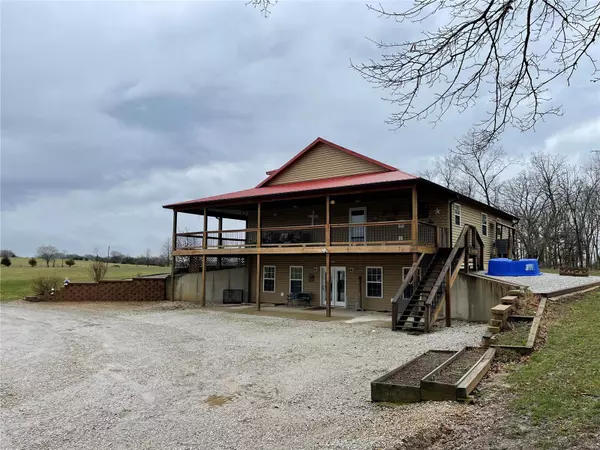For more information regarding the value of a property, please contact us for a free consultation.
18269 Monroe Road 709 E Paris, MO 65275
Want to know what your home might be worth? Contact us for a FREE valuation!

Our team is ready to help you sell your home for the highest possible price ASAP
Key Details
Sold Price $450,000
Property Type Single Family Home
Sub Type Single Family Residence
Listing Status Sold
Purchase Type For Sale
Square Footage 3,200 sqft
Price per Sqft $140
MLS Listing ID 22019022
Sold Date 06/20/22
Style Traditional,Ranch
Bedrooms 4
Full Baths 2
Half Baths 1
Year Built 2011
Annual Tax Amount $2,176
Lot Size 16.790 Acres
Acres 16.79
Property Sub-Type Single Family Residence
Property Description
Here is a beautiful 3,200 m/l sqft custom built home sitting on 16 m/l acres with a wrap around covered deck. The house consists of four bedrooms, two and half baths that has a beautiful kitchen with Amish made cabinets, glass top cooking surface and a double wall oven. The home features wood floors though out the home and there are two electric fireplace inserts. One on the main floor and the other in the full finished walk out basement. The barn has 700 sqft of living space with heat/ac and a full bath. For the hunters out there, there is also a butchering room with a triple stainless steel sink and a beam with rolling hook to hang your deer to process and to clean the fish you catch out of the stocked pond. Also, this amazing property is set up with cattle pens and for you horse lovers there are horse stalls in the barn to keep them out of the weather. There is a chicken coop on the property all setup for a buyer to have some chickens and to gather eggs!
Location
State MO
County Monroe
Area 547 - Paris R-2
Rooms
Basement 9 ft + Pour, Bathroom, Egress Window, Full, Concrete, Walk-Out Access
Main Level Bedrooms 2
Interior
Interior Features Dining/Living Room Combo, Workshop/Hobby Area, Kitchen Island, High Ceilings, Open Floorplan, Special Millwork, Vaulted Ceiling(s), Walk-In Closet(s)
Heating Electric, Heat Pump
Cooling Central Air, Electric
Flooring Hardwood
Fireplaces Number 2
Fireplaces Type Basement, Living Room, Electric, Recreation Room
Fireplace Y
Appliance Electric Water Heater, Double Oven, Gas Cooktop, Microwave, Range Hood, Refrigerator, Wall Oven
Laundry Main Level
Exterior
Parking Features false
Utilities Available Electricity Available
View Y/N No
Building
Lot Description Adjoins Wooded Area, Waterfront
Story 1
Sewer Septic Tank, Lagoon
Water Public
Level or Stories One
Structure Type Vinyl Siding
Schools
Elementary Schools Paris Elem.
Middle Schools Paris Jr. High
High Schools Paris High
School District Paris R-Ii
Others
Ownership Private
Acceptable Financing Cash, Conventional, FHA, Other, VA Loan
Listing Terms Cash, Conventional, FHA, Other, VA Loan
Special Listing Condition Standard
Read Less
Bought with Default Zmember
GET MORE INFORMATION




