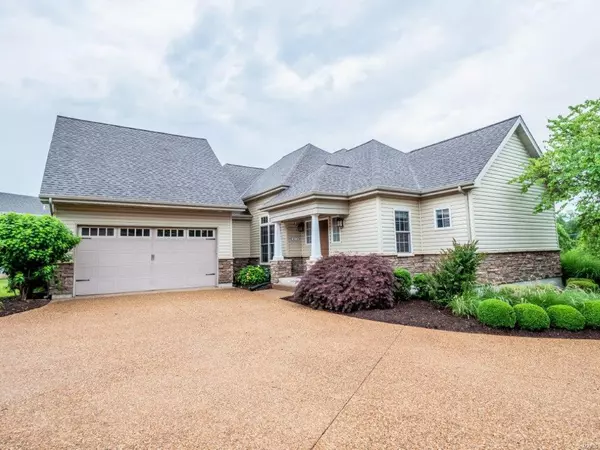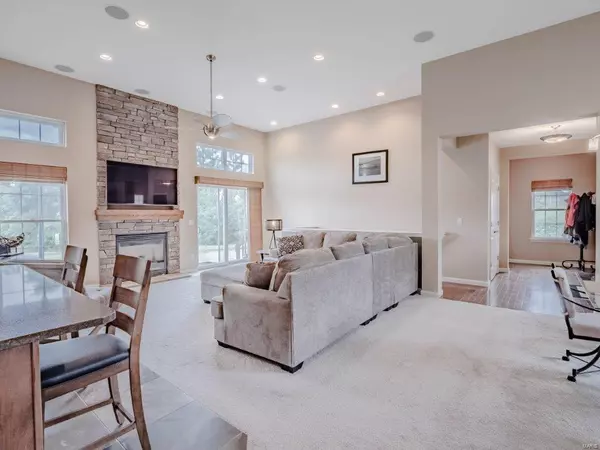For more information regarding the value of a property, please contact us for a free consultation.
1021 Harmony Lake Pkwy St Peters, MO 63376
Want to know what your home might be worth? Contact us for a FREE valuation!

Our team is ready to help you sell your home for the highest possible price ASAP
Key Details
Sold Price $400,000
Property Type Condo
Sub Type Condominium
Listing Status Sold
Purchase Type For Sale
Square Footage 3,093 sqft
Price per Sqft $129
Subdivision Courtyards At Harmony Ridge Resub
MLS Listing ID 22025398
Sold Date 07/11/22
Style Traditional,Ranch
Bedrooms 3
Full Baths 3
Half Baths 1
HOA Fees $300/mo
Year Built 2007
Annual Tax Amount $3,942
Lot Size 2,352 Sqft
Acres 0.054
Property Sub-Type Condominium
Property Description
Duplicate listing 22025432***Welcome to this gorgeous 3 bedroom 3 & 1/2 Bath detached Villa! You will love the spacious floorplan with a floor to ceiling stone fireplace in the great room and recessed lighting. Fabulous gourmet kitchen with granite counter tops, tile back splash, stainless appliances & breakfast bar. Formal dining room. Master bedroom features coffered ceiling, large walk-in closet and designer closet storage. Beautiful master bath with a tiled shower, dual sinks and decorative tiled wall. Main floor laundry and mud room. Large secondary bedroom with a walk-in closet and its own private bath. Awesome lower level for entertaining with a rec room area, a wet bar and family room area with a built-in electric fireplace. Large 3rd bedroom with a walk-in closet and a full bath! Relax out in the screened in porch and large patio overlooking a beautifully landscaped yard. Reverse osmosis system, CAT 5 wiring & surround sound throughout the home. To many great features to list!
Location
State MO
County St. Charles
Area 412 - Francis Howell Cntrl
Rooms
Basement Bathroom, Full, Partially Finished, Sleeping Area, Sump Pump
Main Level Bedrooms 2
Interior
Interior Features High Speed Internet, Breakfast Bar, Custom Cabinetry, Granite Counters, Pantry, Solid Surface Countertop(s), Entrance Foyer, Separate Dining, Shower, Open Floorplan, Special Millwork, High Ceilings, Walk-In Closet(s), Bar
Heating Natural Gas, Forced Air
Cooling Ceiling Fan(s), Central Air, Electric
Flooring Carpet, Hardwood
Fireplaces Number 2
Fireplaces Type Electric, Family Room, Great Room, Recreation Room
Fireplace Y
Appliance Gas Water Heater, Water Softener Rented, Dishwasher, Disposal, Microwave, Electric Range, Electric Oven, Wine Cooler
Laundry Main Level
Exterior
Parking Features true
Garage Spaces 2.0
Pool In Ground
Utilities Available Electricity Available, Natural Gas Available, Underground Utilities
Amenities Available Association Management
View Y/N Yes
View Water
Building
Lot Description Corner Lot, Level, Views, Waterfront
Story 1
Sewer Public Sewer
Water Public
Level or Stories One
Structure Type Brick Veneer,Vinyl Siding
Schools
Elementary Schools Warren Elem.
Middle Schools Saeger Middle
High Schools Francis Howell Central High
School District Francis Howell R-Iii
Others
HOA Fee Include Insurance,Maintenance Grounds,Pool
Ownership Private
Acceptable Financing Cash, Conventional, VA Loan
Listing Terms Cash, Conventional, VA Loan
Special Listing Condition Standard
Read Less
Bought with Michelle LMcGrael
GET MORE INFORMATION




