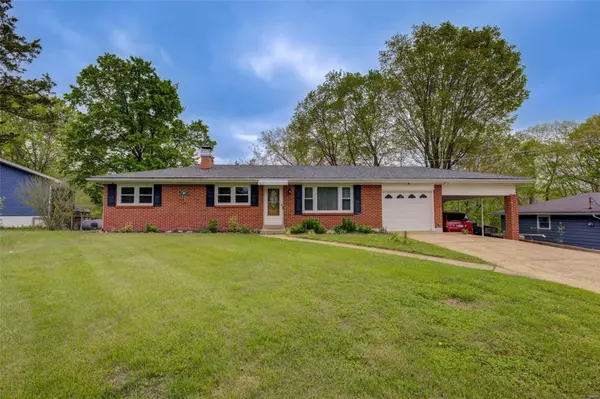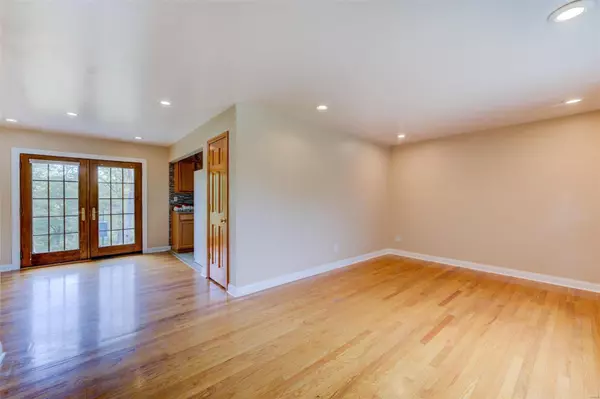For more information regarding the value of a property, please contact us for a free consultation.
6537 Ashwell Lane Cedar Hill, MO 63016
Want to know what your home might be worth? Contact us for a FREE valuation!

Our team is ready to help you sell your home for the highest possible price ASAP
Key Details
Sold Price $250,000
Property Type Single Family Home
Sub Type Single Family Residence
Listing Status Sold
Purchase Type For Sale
Square Footage 2,112 sqft
Price per Sqft $118
Subdivision Hickory Hills
MLS Listing ID 22026421
Sold Date 06/21/22
Style Ranch,Traditional
Bedrooms 3
Full Baths 2
Year Built 1959
Annual Tax Amount $1,382
Lot Size 2.640 Acres
Acres 2.64
Lot Dimensions irreg
Property Sub-Type Single Family Residence
Property Description
Want to fish in your own backyard? Then don't miss your opportunity to own this three bedroom, two bath ranch on over 2 and a half acres with your very own stocked pond. This home features hardwood floors on most of the main level; galley-style kitchen and main bath boasts ceramic tile. Breakfast room features French doors leading to the huge backyard with tons of room for entertaining (don't forget the stocked pond!) There's also a 12X24 workshop with electric service, lower level of workshop offers a one car garage (needs a door) in addition to the garage and carport attached to the home! The home's walk-up lower level offers a large family/rec room with a wood burning stove, full bath and two bonus rooms that could each be an office, craft room, you decide! You'll appreciate the new roof, newer windows, smart thermostat and fresh paint. So much to offer, make an appointment to see it today!
Location
State MO
County Jefferson
Area 392 - Northwest
Rooms
Basement Bathroom, Full, Partially Finished, Sleeping Area, Walk-Up Access
Main Level Bedrooms 3
Interior
Interior Features Workshop/Hobby Area, Kitchen/Dining Room Combo, Breakfast Room
Heating Electric, Forced Air
Cooling Gas, Central Air
Flooring Hardwood
Fireplaces Number 1
Fireplaces Type Free Standing, Recreation Room, Basement, Family Room
Fireplace Y
Appliance Electric Water Heater, Dishwasher, Refrigerator
Exterior
Parking Features true
Garage Spaces 2.0
View Y/N No
Building
Lot Description Waterfront
Story 1
Sewer Septic Tank
Water Public
Level or Stories One
Structure Type Brick
Schools
Elementary Schools Maple Grove Elem.
Middle Schools Northwest Valley School
High Schools Northwest High
School District Northwest R-I
Others
Ownership Private
Acceptable Financing Cash, Conventional
Listing Terms Cash, Conventional
Special Listing Condition Standard
Read Less
Bought with Sharon ASoldo
GET MORE INFORMATION




