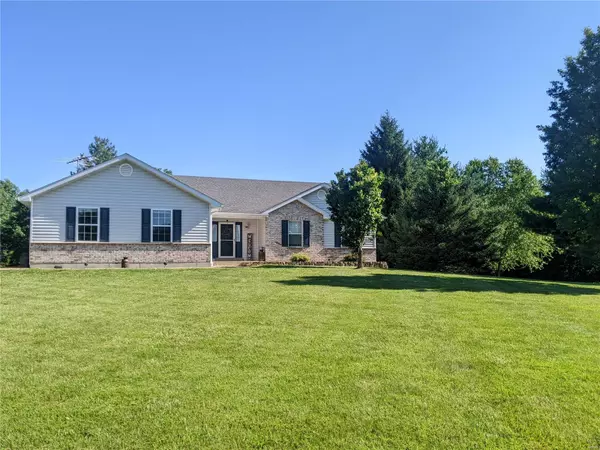For more information regarding the value of a property, please contact us for a free consultation.
2516 Opal LN Troy, MO 63379
Want to know what your home might be worth? Contact us for a FREE valuation!

Our team is ready to help you sell your home for the highest possible price ASAP
Key Details
Sold Price $464,775
Property Type Single Family Home
Sub Type Single Family Residence
Listing Status Sold
Purchase Type For Sale
Square Footage 2,704 sqft
Price per Sqft $171
Subdivision Northwoods
MLS Listing ID 22039970
Sold Date 07/21/22
Style Traditional,Ranch
Bedrooms 3
Full Baths 3
Year Built 1994
Annual Tax Amount $2,083
Lot Size 6.922 Acres
Acres 6.922
Lot Dimensions *
Property Sub-Type Single Family Residence
Property Description
This home meets all the requirements & shows pride of ownership. Found in a great neighborhood on 6.9 acres m/l, this walkout ranch home has a finished basement, open floor plan, large walk in pantry, laundry room with sink and mudroom storage. The kitchen has custom cabinets, & hardwood flooring that flows into the living room where you will fall in love with the vaulted ceilings & skylights. Main floor is 1500 sq.ft., this is where you will find the master suite with walk in closet, vaulted ceiling & en suite bathroom featuring tile floors & tile shower. Down the hall you find a full bathroom & 2 bedrooms. The finished walkout basement houses a sleeping area, full bathroom, entertainment room, family room, kitchenette w/bar, & storage room w/built in shelving. Outside features: 30x50 outbuilding w/heating & air conditioning, concrete floors, sink and workbench. As if that's not enough, you can enjoy some time at the private stocked pond, around the firepit in the gazebo swing area. Additional Rooms: Mud Room
Location
State MO
County Lincoln
Area 458 - Troy R-3
Rooms
Basement Full, Sleeping Area, Walk-Out Access
Main Level Bedrooms 3
Interior
Interior Features Open Floorplan, Eat-in Kitchen, Pantry, Walk-In Pantry, Kitchen/Dining Room Combo
Heating Forced Air, Natural Gas, Propane
Cooling Attic Fan, Central Air, Electric
Flooring Carpet
Fireplaces Type None, Roughed-In
Fireplace Y
Appliance Dishwasher, Disposal, Microwave, Electric Range, Electric Oven, Refrigerator, Electric Water Heater, Water Softener Rented
Laundry Main Level
Exterior
Parking Features true
Garage Spaces 3.0
View Y/N No
Building
Lot Description Views, Waterfront
Story 1
Sewer Septic Tank
Water Well
Level or Stories One
Structure Type Stone Veneer,Brick Veneer,Vinyl Siding
Schools
Elementary Schools Boone Elem.
Middle Schools Troy Middle
High Schools Troy Buchanan High
School District Troy R-Iii
Others
Ownership Private
Acceptable Financing Cash, Conventional
Listing Terms Cash, Conventional
Special Listing Condition Standard
Read Less
Bought with DianeMBueneman
GET MORE INFORMATION




