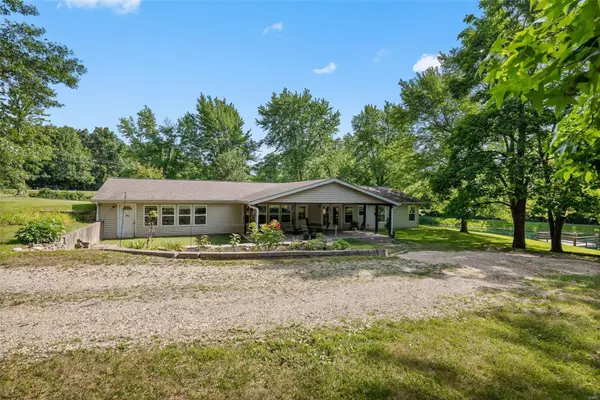For more information regarding the value of a property, please contact us for a free consultation.
746 Highway V Troy, MO 63379
Want to know what your home might be worth? Contact us for a FREE valuation!

Our team is ready to help you sell your home for the highest possible price ASAP
Key Details
Sold Price $285,000
Property Type Single Family Home
Sub Type Single Family Residence
Listing Status Sold
Purchase Type For Sale
Square Footage 2,436 sqft
Price per Sqft $116
MLS Listing ID 22045823
Sold Date 08/29/22
Style Earth House,Traditional
Bedrooms 3
Full Baths 2
Half Baths 1
Year Built 1980
Annual Tax Amount $1,619
Lot Size 6.710 Acres
Acres 6.71
Lot Dimensions irr
Property Sub-Type Single Family Residence
Property Description
ALL OFFERS DUE BY 6 PM 7/15/2022. Welcome to the peaceful country life on this mini farm, just 2 1/2 miles off Highway 61. This 2,436 sq ft earth contact home is like two homes in one, nestled on 6.7 park like acres. There is a 38 x 30 outbuilding with separate electric, a concrete floor, & lean-tos. This scenic property offers a fishing pond with a dock, mature shade trees, a berry patch & room for a big garden. Enjoy family gatherings under the 12 x 30 covered front porch. Inside you will find 2 separate family rooms, 2 dining areas & 2 kitchens (stainless refrigerator to stay for the new owner). There are 3 nice sized bedrooms & 2 1/2 baths. The large Primary Suite offers a beautiful view of the pond, a private bath with walk in shower, wide doorways & a walk in closet. All electric home. Blacktop road frontage & an easy commute to Highway 61. This is a one-of-a-kind property, schedule your tour today!
Location
State MO
County Lincoln
Area 460 - Elsberry R-2
Rooms
Main Level Bedrooms 3
Interior
Interior Features Kitchen/Dining Room Combo, Walk-In Closet(s), Shower
Heating Forced Air, Electric
Cooling Ceiling Fan(s), Central Air, Electric
Fireplaces Type None
Fireplace Y
Appliance Microwave, Electric Range, Electric Oven, Refrigerator, Electric Water Heater
Laundry Main Level
Exterior
Parking Features false
View Y/N No
Building
Lot Description Suitable for Horses, Waterfront
Story 1
Sewer Septic Tank, Lagoon
Water Well
Level or Stories One
Structure Type Vinyl Siding
Schools
Elementary Schools Clarence Cannon Elem.
Middle Schools Ida Cannon Middle
High Schools Elsberry High
School District Elsberry R-Ii
Others
Ownership Private
Acceptable Financing Cash, Conventional, FHA, USDA, VA Loan, Other
Listing Terms Cash, Conventional, FHA, USDA, VA Loan, Other
Special Listing Condition Standard
Read Less
Bought with MarciCMcCoy
GET MORE INFORMATION




