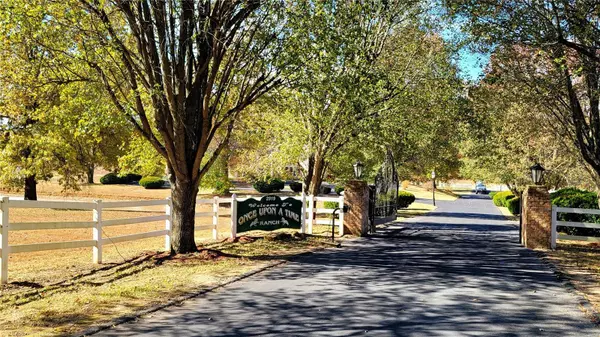For more information regarding the value of a property, please contact us for a free consultation.
2919 Wild Plum Valley Robertsville, MO 63072
Want to know what your home might be worth? Contact us for a FREE valuation!

Our team is ready to help you sell your home for the highest possible price ASAP
Key Details
Sold Price $900,000
Property Type Vacant Land
Sub Type Farm
Listing Status Sold
Purchase Type For Sale
Square Footage 6,664 sqft
Price per Sqft $135
MLS Listing ID 22074535
Sold Date 01/25/23
Style Colonial
Bedrooms 6
Full Baths 4
Half Baths 1
Year Built 1972
Annual Tax Amount $5,680
Lot Size 65.800 Acres
Acres 65.8
Property Sub-Type Farm
Property Description
Welcome to Once Upon A Time Ranch! Inside the gated entry is an idyllic setting for this stately 2-story brick colonial. Peaceful lake has bridge leading to island w/gazebo. Beautiful 65+/- acres comes with plenty of vinyl-fenced pasture, round pen & more. Barn w/hay loft has water, 220 electric & overhead door for parking. Outside, the home features two rear decks flanking the huge sun room/family room with its walls of beautiful windows & skylights overlooking in-ground pool surrounded by wrought iron fencing. Step into the dramatic two-story entry foyer & it will take your breath away. Two winding staircases flank the entry, one leading to the upper level where 4 bedrooms, 2 full baths & cozy sitting area are housed. The other leads to the finished, lower walkout level. Main level offers living room, office, formal dining room, master suite & more. Too much to include here, so Come, See for Yourself!
Location
State MO
County Franklin
Area 361 - Pacific/Meramec R-3
Rooms
Basement Bathroom, Egress Window, Partially Finished, Concrete, Walk-Out Access
Main Level Bedrooms 1
Interior
Interior Features Entrance Foyer, Pantry, Separate Dining, Walk-In Closet(s), Central Vacuum, Workshop/Hobby Area
Heating Forced Air, Electric
Cooling Ceiling Fan(s), Central Air, Electric, Zoned
Fireplaces Number 3
Fireplaces Type Basement, Family Room, Recreation Room, Wood Burning
Fireplace Y
Appliance Dishwasher, Disposal, Stainless Steel Appliance(s), Range, Oven, Electric Water Heater
Exterior
Parking Features true
Garage Spaces 3.0
Fence Other
Pool In Ground
Utilities Available Electricity Available, Water Available, Sewer Available, Phone Available, Underground Utilities
View Y/N Yes
View Water
Building
Lot Description Adjoins Wooded Area, Gently Rolling, Level, Pasture, Suitable for Horses, Views, Waterfront
Sewer Septic Tank
Water Well
Structure Type Brick,Vinyl Siding
Schools
Elementary Schools Nike Elem.
Middle Schools Riverbend School
High Schools Pacific High
School District Meramec Valley R-Iii
Others
Ownership Private
Acceptable Financing Cash, Conventional
Listing Terms Cash, Conventional
Special Listing Condition Standard
Read Less
Bought with Gina LParmentier
GET MORE INFORMATION




