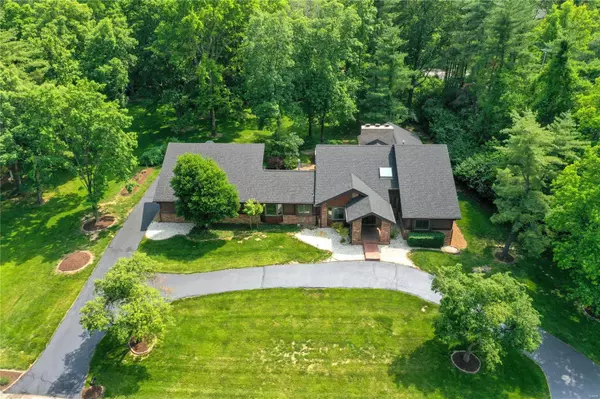For more information regarding the value of a property, please contact us for a free consultation.
12666 Mason Forest DR Creve Coeur, MO 63141
Want to know what your home might be worth? Contact us for a FREE valuation!

Our team is ready to help you sell your home for the highest possible price ASAP
Key Details
Sold Price $720,000
Property Type Single Family Home
Sub Type Single Family Residence
Listing Status Sold
Purchase Type For Sale
Square Footage 5,472 sqft
Price per Sqft $131
Subdivision Mason Forest
MLS Listing ID 23026114
Sold Date 07/18/23
Style Ranch,Traditional
Bedrooms 6
Full Baths 3
Half Baths 1
HOA Fees $20/ann
Year Built 1978
Annual Tax Amount $7,956
Lot Size 1.015 Acres
Acres 1.015
Lot Dimensions 205x253
Property Sub-Type Single Family Residence
Property Description
Just steps away from popular Bellerive Country Club, this meticulously maintained Creve Coeur ranch home resides on a 1+ park-like acre lot & offers 6 Beds, 3.5 Baths & 5,472 total sq ft! The entry foyer greets you w/ skylight, planting area & opens to the spacious living rm complete w/ vaulted ceilings, brick f/p & french doors leading out to your 2 tier deck (21x21) w/ built-in benches overlooking the beautiful level lot. The formal dining rm offers more entertaining room & bay windows. Eat-in Kitchen comes fully equipped w/ multiple pantries for storage & a breakfast bar. The primary suite features a f/p, walk-in closets & separate tub/shower. 2 generous-sized bedrms, hall bath, laundry rm & 1/2 bath complete the ML. 2 staircases access the finished LL which includes a family room w/ f/p & wet bar, entertainment rm & 3 add'l bedrms serviced by a hall bath. Add'l features: Circle driveway, 3 car garage, Anderson windows & zoned HVAC. Welcome home!
Location
State MO
County St. Louis
Area 166 - Parkway North
Rooms
Basement 8 ft + Pour, Bathroom, Egress Window, Partially Finished, Concrete, Sleeping Area
Main Level Bedrooms 3
Interior
Interior Features Separate Dining, Bookcases, Open Floorplan, Walk-In Closet(s), Breakfast Bar, Breakfast Room, Custom Cabinetry, Pantry, Entrance Foyer, Double Vanity, Tub
Heating Natural Gas, Forced Air
Cooling Central Air, Electric
Flooring Carpet
Fireplaces Number 3
Fireplaces Type Great Room, Master Bedroom, Other, Recreation Room, Wood Burning
Fireplace Y
Appliance Gas Water Heater, Dishwasher, Disposal, Electric Cooktop, Microwave, Refrigerator, Stainless Steel Appliance(s), Wall Oven
Laundry Main Level
Exterior
Parking Features true
Garage Spaces 3.0
View Y/N No
Building
Lot Description Level, Waterfront
Story 1
Sewer Public Sewer
Water Public
Level or Stories One
Structure Type Brick
Schools
Elementary Schools Bellerive Elem.
Middle Schools Northeast Middle
High Schools Parkway North High
School District Parkway C-2
Others
HOA Fee Include Other
Ownership Private
Acceptable Financing Cash, Conventional
Listing Terms Cash, Conventional
Special Listing Condition Standard
Read Less
Bought with AmyJDonato
GET MORE INFORMATION




