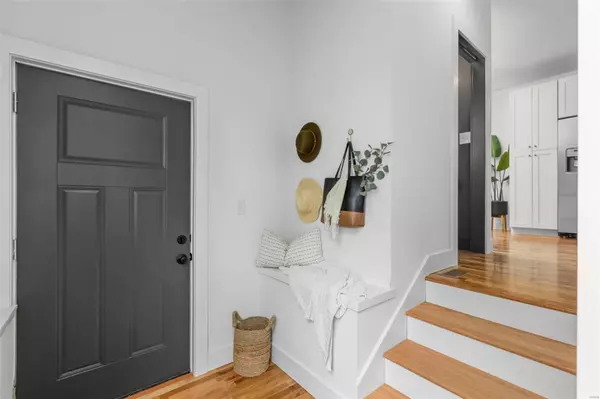For more information regarding the value of a property, please contact us for a free consultation.
7541 Weaver AVE St Louis, MO 63143
Want to know what your home might be worth? Contact us for a FREE valuation!

Our team is ready to help you sell your home for the highest possible price ASAP
Key Details
Sold Price $530,000
Property Type Single Family Home
Sub Type Single Family Residence
Listing Status Sold
Purchase Type For Sale
Square Footage 1,875 sqft
Price per Sqft $282
Subdivision Maplewood
MLS Listing ID 23042530
Sold Date 08/24/23
Style Contemporary,Traditional,Other
Bedrooms 3
Full Baths 2
Half Baths 1
Year Built 2023
Annual Tax Amount $150
Lot Size 4,704 Sqft
Acres 0.108
Property Sub-Type Single Family Residence
Property Description
Gorgeous new home in Maplewood; walking distance from all the downtown Maplewood fun. From date nights at Acero to drinks on the patio with friends at Schlafly Bottleworks; you're not going to run out of things to do here. Light, bright, open & cheery floorplan is terrific for hosting the holidays as well as day-to-day living. Gorgeous kitchen with lots of cabinet & counterspace. Swanky main floor primary suite with its own spa-like bath + walk-in closet. Upstairs you'll find a loft space, two more good-sized bedrooms & a second full bath. Convenient main floor laundry & let's not forget the attached garage; truly a game changer! Squeaky clean unfinished basement adds tons of extra storage & even already has an egress window; it's all set for your finishing touches should you get a wild hair to do so. The best things about this house? Great design & NO homework that you have to do...so you can kick back & enjoying Maplewood living! :)
Location
State MO
County St. Louis
Area 241 - Maplewood-Rchmnd Hts
Rooms
Basement Egress Window, Full, Unfinished
Main Level Bedrooms 1
Interior
Interior Features Solid Surface Countertop(s), Open Floorplan
Heating Forced Air, Electric
Cooling Central Air, Electric
Fireplaces Type None
Fireplace Y
Appliance Electric Water Heater, Dishwasher, Disposal, Electric Range, Electric Oven
Laundry Main Level
Exterior
Parking Features true
Garage Spaces 1.0
View Y/N No
Building
Lot Description Level
Story 2
Sewer Public Sewer
Water Public
Level or Stories Two
Structure Type Vinyl Siding
Schools
Elementary Schools Mrh Elementary
Middle Schools Mrh Middle
High Schools Maplewood-Richmond Hgts. High
School District Maplewood-Richmond Heights
Others
Ownership Private
Acceptable Financing Cash, Conventional, FHA, VA Loan
Listing Terms Cash, Conventional, FHA, VA Loan
Special Listing Condition Standard
Read Less
Bought with Janet Judd
GET MORE INFORMATION




