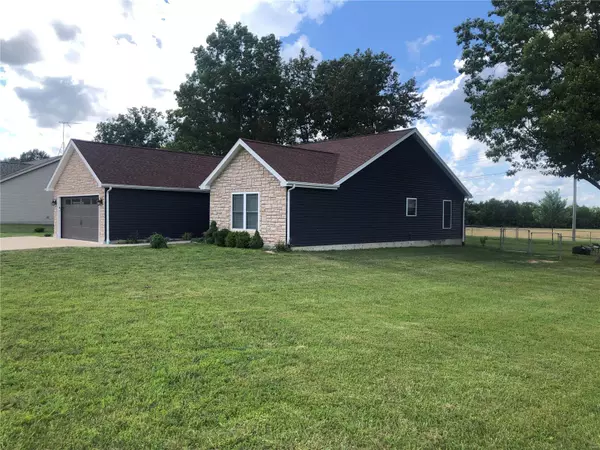For more information regarding the value of a property, please contact us for a free consultation.
231 Peach Tree Ln. Sullivan, MO 63080
Want to know what your home might be worth? Contact us for a FREE valuation!

Our team is ready to help you sell your home for the highest possible price ASAP
Key Details
Sold Price $240,000
Property Type Single Family Home
Sub Type Single Family Residence
Listing Status Sold
Purchase Type For Sale
Square Footage 1,649 sqft
Price per Sqft $145
Subdivision Peach Tree Estates
MLS Listing ID 24038736
Sold Date 08/13/24
Style Ranch,Traditional
Bedrooms 2
Full Baths 2
Year Built 2019
Annual Tax Amount $1,838
Lot Size 0.410 Acres
Acres 0.41
Lot Dimensions 0.41
Property Sub-Type Single Family Residence
Property Description
Retiring soon and considering a spacious but convenient home with everything on one level? Downsizing empty nesters? or First time home buyer. This home fits all of the above. 5 year old/new home is beautifully designed: cathedral ceilings, open floor concept, wide array of windows brings so much natural light! A contemporary kitchen with an eight ft. granite topped island, custom cabinets, stainless steel appliances and a pantry. Home is wired for surround sound for movie night. The main bedroom is 14 x 17, plenty of room for your king size bed and a sitting area. Double sink master bath and a large walk-in closet. 2 car attached garage with utility and extra storage room with a mudroom entry into the home. Main floor laundry equipped with utility sink! Corner lot with a nice flat yard. Back yard is fenced and ready for your fur baby. This home backs to the Tessa Park Walking trail. Schedule a showing today! Additional Rooms: Mud Room
Location
State MO
County Franklin
Area 805 - Sullivan
Rooms
Basement None
Main Level Bedrooms 2
Interior
Interior Features Entrance Foyer, Cathedral Ceiling(s), Open Floorplan, Dining/Living Room Combo, Kitchen/Dining Room Combo, Double Vanity, Kitchen Island, Granite Counters, Pantry
Heating Forced Air, Electric
Cooling Ceiling Fan(s), Central Air, Electric
Fireplaces Type None
Fireplace Y
Appliance Dishwasher, Disposal, Microwave, Electric Range, Electric Oven, Refrigerator, Stainless Steel Appliance(s), Electric Water Heater
Laundry Main Level
Exterior
Parking Features true
Garage Spaces 2.0
View Y/N No
Building
Lot Description Adjoins Government Land, Corner Lot, Level
Story 1
Sewer Public Sewer
Water Public
Level or Stories One
Structure Type Brick Veneer,Stone Veneer,Vinyl Siding
Schools
Elementary Schools Sullivan Elem.
Middle Schools Sullivan Middle
High Schools Sullivan Sr. High
School District Sullivan
Others
Ownership Private
Acceptable Financing Cash, Conventional, FHA, Other, USDA, VA Loan
Listing Terms Cash, Conventional, FHA, Other, USDA, VA Loan
Special Listing Condition Standard
Read Less
Bought with Kathleen LWillis
GET MORE INFORMATION




