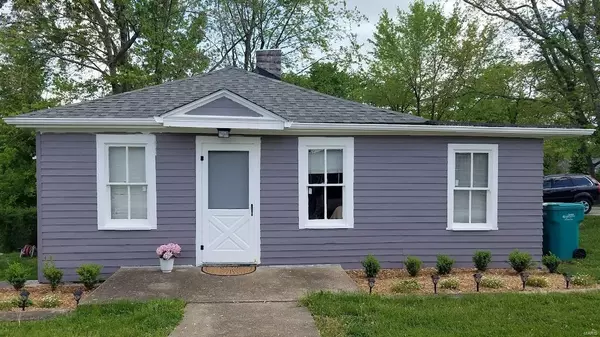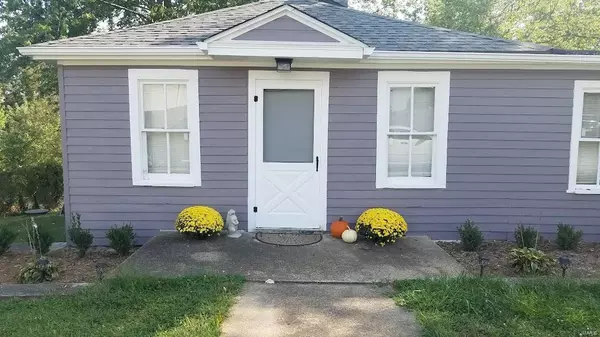For more information regarding the value of a property, please contact us for a free consultation.
404 Watson RD Sullivan, MO 63080
Want to know what your home might be worth? Contact us for a FREE valuation!

Our team is ready to help you sell your home for the highest possible price ASAP
Key Details
Sold Price $85,580
Property Type Single Family Home
Sub Type Single Family Residence
Listing Status Sold
Purchase Type For Sale
Square Footage 846 sqft
Price per Sqft $101
Subdivision Tracts
MLS Listing ID 23002364
Sold Date 02/13/23
Style Bungalow,Traditional
Bedrooms 2
Full Baths 1
Year Built 1955
Annual Tax Amount $544
Lot Size 10,454 Sqft
Acres 0.24
Lot Dimensions 0x0x0x0
Property Sub-Type Single Family Residence
Property Description
This darling Bungalow style home sits on a large tree filled lot. The back patio is private & calming & a great place to have a cup of coffee. There are two raised garden beds to fill w/ tomatoes plants this Spring. The property features a 1 car detached garage that is metal sided, has electric & a concrete floor. There's also a large storage room for garden tools. Inside the house there's a large galley kitchen w/ tons of cabinet space. At one end is the W/D hook ups & walks out to a little covered porch, on the other end, is an area for a table & chairs. The furniture placement in the living room has endless possibilities. There are two large bedrooms both w/ walk-in closets, one however is a pass thru to the bathroom. The first bedroom walks out to the sun porch. This home has newer HVAC & a newer roof on the house as well as fresh paint both inside & out. Conveniently located. The house is to sell in current condition. Seller to make no repairs or warranties. Additional Rooms: Sun Room
Location
State MO
County Franklin
Area 364 - Sullivan C-2(Frnkl)
Rooms
Basement Block, Partial, Sump Pump, Walk-Up Access
Main Level Bedrooms 2
Interior
Interior Features Dining/Living Room Combo, Kitchen/Dining Room Combo, Eat-in Kitchen, Walk-In Closet(s)
Heating Forced Air, Electric
Cooling Central Air, Electric
Flooring Hardwood
Fireplaces Type None
Fireplace Y
Appliance Electric Range, Electric Oven, Refrigerator, Electric Water Heater
Laundry Main Level
Exterior
Parking Features true
Garage Spaces 1.0
View Y/N No
Building
Lot Description Corner Lot, Level
Story 1
Sewer Public Sewer
Water Public
Level or Stories One
Structure Type Wood Siding,Cedar,Frame
Schools
Elementary Schools Sullivan Elem.
Middle Schools Sullivan Middle
High Schools Sullivan Sr. High
School District Sullivan
Others
Ownership Private
Acceptable Financing Cash, Conventional
Listing Terms Cash, Conventional
Special Listing Condition Standard
Read Less
Bought with DanyeeDMundwiller
GET MORE INFORMATION




