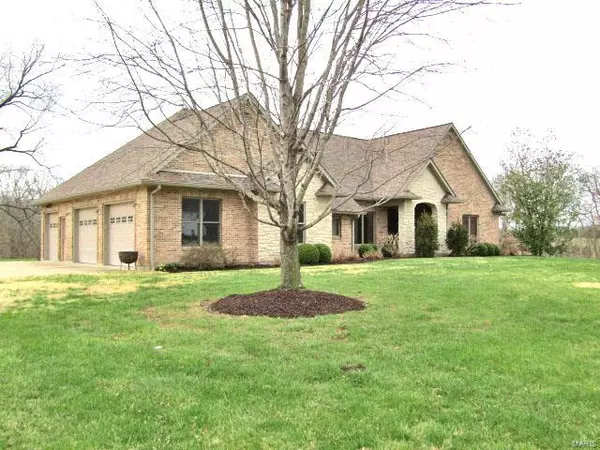For more information regarding the value of a property, please contact us for a free consultation.
102 Looking Glass CT Hermann, MO 65041
Want to know what your home might be worth? Contact us for a FREE valuation!

Our team is ready to help you sell your home for the highest possible price ASAP
Key Details
Sold Price $517,500
Property Type Single Family Home
Sub Type Single Family Residence
Listing Status Sold
Purchase Type For Sale
Square Footage 2,750 sqft
Price per Sqft $188
Subdivision Loutre Shore Estates
MLS Listing ID 22017074
Sold Date 08/15/22
Style Traditional,Ranch
Bedrooms 2
Full Baths 3
Half Baths 1
HOA Fees $37/ann
Year Built 2004
Annual Tax Amount $4,268
Lot Size 4.140 Acres
Acres 4.14
Lot Dimensions 4.14 acres
Property Sub-Type Single Family Residence
Property Description
Quality abounds in this Gorgeous & Stunning well maintained Brick & Stone 1-Owner home with premium 4.14 acre lot in the highly desirable Loutre Shore Estates! Spectacular fully equipped kitchen with custom oak cabinets, solid surface counters, built-in icemaker, breakfast bar/island and breakfast room. Opens to spacious great room with wood flooring, vaulted ceiling, built-in custom entertainment center and access to beautiful composite deck. Perfect floor plan for entertaining and large gatherings! Huge master suite with double sink, jetted tub & separate shower. Comfortable second bedroom with coffered ceiling. Also featuring a main floor office with built-in custom shelves & desk. 9 foot ceilings throughout the home! Separate dining room just off the the entry. Hallway bath and half-bath, plus a finished full bath in lower level! Main floor laundry. Energy efficient Geothermal heating & cooling. Lower level patio. Paved driveway! Just a few miles to Downtown Historic Herrmann!
Location
State MO
County Montgomery
Area 369 - Hermann R-1
Rooms
Basement 9 ft + Pour, Bathroom, Full, Concrete, Walk-Out Access
Main Level Bedrooms 2
Interior
Interior Features Double Vanity, Separate Shower, High Speed Internet, Workshop/Hobby Area, Central Vacuum, Breakfast Bar, Breakfast Room, Custom Cabinetry, Solid Surface Countertop(s), Walk-In Pantry, Bookcases, High Ceilings, Coffered Ceiling(s), Open Floorplan, Vaulted Ceiling(s), Walk-In Closet(s), Separate Dining, Entrance Foyer
Heating Electric, Geothermal
Cooling Geothermal
Flooring Carpet, Hardwood
Fireplaces Type None
Fireplace Y
Appliance Water Softener Rented, Dishwasher, Disposal, Double Oven, Electric Cooktop, Microwave, Refrigerator, Water Softener, Electric Water Heater
Laundry Main Level
Exterior
Parking Features true
Garage Spaces 3.0
View Y/N No
Building
Lot Description Cul-De-Sac
Story 1
Sewer Septic Tank
Water Well
Level or Stories One
Structure Type Brick,Vinyl Siding
Schools
Elementary Schools Hermann Elem.
Middle Schools Hermann Middle
High Schools Hermann High
School District Gasconade Co. R-I
Others
Ownership Private
Acceptable Financing Assumable, Cash, Conventional
Listing Terms Assumable, Cash, Conventional
Special Listing Condition Standard
Read Less
Bought with DanaEPoe
GET MORE INFORMATION




