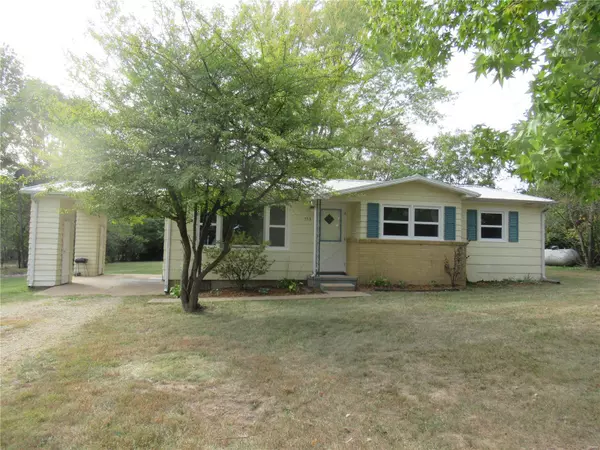For more information regarding the value of a property, please contact us for a free consultation.
553 Falcon DR Sullivan, MO 63080
Want to know what your home might be worth? Contact us for a FREE valuation!

Our team is ready to help you sell your home for the highest possible price ASAP
Key Details
Sold Price $140,000
Property Type Single Family Home
Sub Type Single Family Residence
Listing Status Sold
Purchase Type For Sale
Square Footage 1,140 sqft
Price per Sqft $122
MLS Listing ID 22064939
Sold Date 01/20/23
Style Ranch,Traditional
Bedrooms 3
Full Baths 1
Year Built 1954
Annual Tax Amount $937
Lot Size 0.870 Acres
Acres 0.87
Property Sub-Type Single Family Residence
Property Description
H2159 MOVE-IN READY. This lovely 3 bedroom home is ready for its new owners. Entire home has been repainted and new carpet has been installed. Includes all kitchen appliances. White cabinetry. BEAUTIFUL level .87+/- acre lot. Vinyl TI windows and refrigerator were installed in 2017, metal roof 2020 and sewer line replaced in 2011. Hi-eff natural gas furnace 10 yrs old and central air 13 yrs old. Insulaltion is very thick over recommended amount. Carport with two storage sheds attached. Wood garden shed in back yard. Walking distance to Middle School, Kindergarten and Dollar General. Partial fencing. Patio. The back yard is a wonderful place for entertaining. The kids can play baseball, have a trampoline or a pool. Dad and mom can have big bar-b-ques with all the family. ALL OFFERS must be submitted by Sunday, Oct 9, 5 pm. No offers will be responded to prior to this day and time, Please give an acceptance time of 5 pm Monday, October 10.
Location
State MO
County Franklin
Area 364 - Sullivan C-2(Frnkl)
Rooms
Basement Crawl Space
Main Level Bedrooms 3
Interior
Interior Features Eat-in Kitchen, Center Hall Floorplan
Heating Forced Air, Natural Gas
Cooling Ceiling Fan(s), Central Air, Electric
Fireplaces Type None
Fireplace Y
Appliance Dishwasher, Range Hood, Electric Range, Electric Oven, Refrigerator, Gas Water Heater
Laundry Main Level
Exterior
Parking Features false
View Y/N No
Building
Lot Description Level
Story 1
Sewer Public Sewer
Water Public
Level or Stories One
Structure Type Frame,Other
Schools
Elementary Schools Sullivan Elem.
Middle Schools Sullivan Middle
High Schools Sullivan Sr. High
School District Sullivan
Others
Ownership Private
Acceptable Financing Cash, Conventional, FHA, USDA, VA Loan
Listing Terms Cash, Conventional, FHA, USDA, VA Loan
Special Listing Condition Standard
Read Less
Bought with JohnPMacormic
GET MORE INFORMATION




