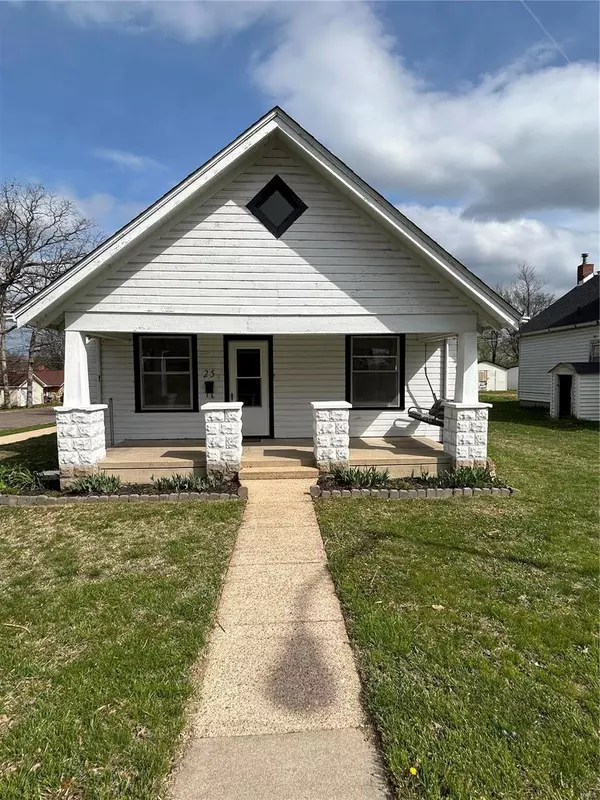For more information regarding the value of a property, please contact us for a free consultation.
25 Elmont Sullivan, MO 63080
Want to know what your home might be worth? Contact us for a FREE valuation!

Our team is ready to help you sell your home for the highest possible price ASAP
Key Details
Sold Price $128,000
Property Type Single Family Home
Sub Type Single Family Residence
Listing Status Sold
Purchase Type For Sale
Square Footage 1,066 sqft
Price per Sqft $120
Subdivision Lanes
MLS Listing ID 24018875
Sold Date 08/22/24
Style Traditional,Bungalow
Bedrooms 2
Full Baths 1
Year Built 1930
Annual Tax Amount $714
Lot Dimensions 55x161x55x161
Property Sub-Type Single Family Residence
Property Description
H2210 Move in ready!! Charming renovated bungalow close to the center of town. Craftsman style features include a large, covered front porch with porch swing, leaded glass windows, 9 foot ceilings, extra wide baseboards, arched doorway from living to dining room, wainscoting in the dining room, decorative door hinges and crown molding. Updates include: new roof 2023, new a/c 2019, new water heater 2024, new flooring in bedrooms, kitchen, bath and enclosed back porch. Freshly painted throughout. New thermostat, light fixtures and window treatments. New bath vanity, toilet, and medicine cabinet. New windows in the kitchen along with new sink and faucet, range hood and cabinet hardware. Kitchen has the washer/dryer hookups and a pantry. A glassed in back porch/mud room adjoins the kitchen. Appliances stay. A back yard sidewalk leads to the detached garage and 2 parking spaces. Vapor barrier in crawl space. The level yard is landscaped and freshly mulched. MOTIVATED SELLER! Additional Rooms: Mud Room
Location
State MO
County Franklin
Area 364 - Sullivan C-2(Frnkl)
Rooms
Basement Crawl Space
Main Level Bedrooms 2
Interior
Interior Features High Speed Internet, Eat-in Kitchen, Pantry, Separate Dining, Open Floorplan, Special Millwork
Heating Natural Gas, Forced Air
Cooling Ceiling Fan(s), Central Air, Electric
Fireplaces Type None
Fireplace Y
Appliance Range Hood, Electric Range, Electric Oven, Gas Water Heater
Laundry Main Level
Exterior
Parking Features false
View Y/N No
Building
Lot Description Corner Lot, Level
Story 1
Sewer Public Sewer
Water Public
Level or Stories One
Structure Type Frame
Schools
Elementary Schools Sullivan Elem.
Middle Schools Sullivan Middle
High Schools Sullivan Sr. High
School District Sullivan
Others
Ownership Private
Acceptable Financing Cash, Conventional
Listing Terms Cash, Conventional
Special Listing Condition Standard
Read Less
Bought with RachelleMElbert
GET MORE INFORMATION




