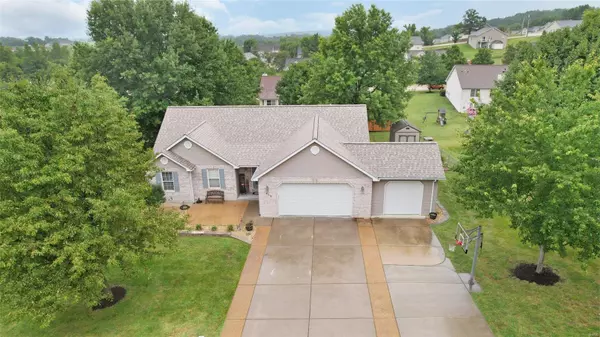For more information regarding the value of a property, please contact us for a free consultation.
439 Grandview Oaks DR Union, MO 63084
Want to know what your home might be worth? Contact us for a FREE valuation!

Our team is ready to help you sell your home for the highest possible price ASAP
Key Details
Sold Price $336,500
Property Type Single Family Home
Sub Type Single Family Residence
Listing Status Sold
Purchase Type For Sale
Square Footage 2,588 sqft
Price per Sqft $130
Subdivision Grandview Valley
MLS Listing ID 24050802
Sold Date 09/16/24
Style Ranch,Traditional
Bedrooms 4
Full Baths 3
Year Built 2001
Annual Tax Amount $2,236
Lot Size 0.378 Acres
Acres 0.378
Lot Dimensions 00X00
Property Sub-Type Single Family Residence
Property Description
Welcome home! This well-maintained ranch features an elegant brick and stone front elevation. Step inside the entry foyer and take in the vaulted ceilings in the great room and kitchen which create a spacious feel. The eat-in kitchen boasts Quartz countertops, upgraded Maple cabinetry, stainless steel appliances and breakfast bar. This open concept plan also features 3 bedrooms and 2 full baths on the main floor. The primary suite is complete with private bath and walk-in closet. The finished L/L is home to the spacious family/rec room, den/crafting area, a versatile 4th bedroom/office and 3rd full bath. Enjoy outdoor living with a level, fenced backyard, playset, extended patio, and covered deck. Additional amenities include a 3-car garage with a workshop area and utility shed. Recent updates include new luxury flooring and fresh paint throughout along with a new roof and new AC unit. Conveniently located just minutes from Hwy 44, this is the perfect spot for commuters!
Location
State MO
County Franklin
Area 362 - Union R-11
Rooms
Basement 8 ft + Pour, Bathroom, Full, Partially Finished, Concrete, Unfinished, Walk-Out Access
Main Level Bedrooms 3
Interior
Interior Features Workshop/Hobby Area, High Speed Internet, Entrance Foyer, Shower, Breakfast Bar, Eat-in Kitchen, Solid Surface Countertop(s), Open Floorplan, Vaulted Ceiling(s), Walk-In Closet(s), Kitchen/Dining Room Combo
Heating Electric, Forced Air
Cooling Ceiling Fan(s), Central Air, Electric
Flooring Carpet
Fireplaces Type Recreation Room, None
Fireplace Y
Appliance Electric Water Heater, Water Softener Rented, Dishwasher, Disposal, Electric Cooktop, Range, Electric Range, Electric Oven, Refrigerator, Stainless Steel Appliance(s), Water Softener
Laundry Main Level
Exterior
Parking Features true
Garage Spaces 3.0
View Y/N No
Building
Lot Description Level
Story 1
Sewer Public Sewer
Water Public
Level or Stories One
Structure Type Brick,Frame,Vinyl Siding
Schools
Elementary Schools Prairie Dell Elem.
Middle Schools Union Middle
High Schools Union High
School District Union R-Xi
Others
Ownership Private
Acceptable Financing Cash, FHA, Other, Conventional, USDA, VA Loan, Assumable
Listing Terms Cash, FHA, Other, Conventional, USDA, VA Loan, Assumable
Special Listing Condition Standard
Read Less
Bought with TaraMcLain
GET MORE INFORMATION




