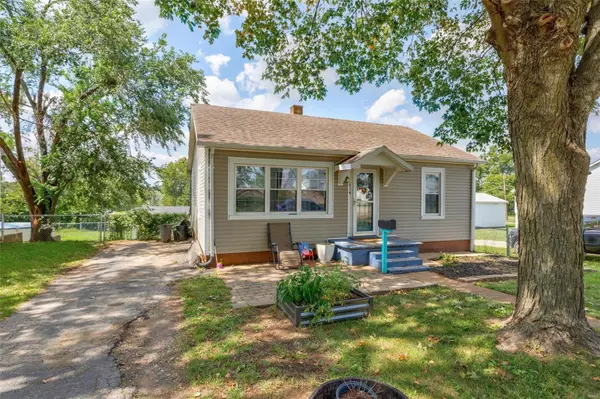For more information regarding the value of a property, please contact us for a free consultation.
414 6th ST Park Hills, MO 63601
Want to know what your home might be worth? Contact us for a FREE valuation!

Our team is ready to help you sell your home for the highest possible price ASAP
Key Details
Sold Price $130,000
Property Type Single Family Home
Sub Type Single Family Residence
Listing Status Sold
Purchase Type For Sale
Square Footage 1,017 sqft
Price per Sqft $127
MLS Listing ID 23055285
Sold Date 10/18/23
Style Traditional,Bungalow
Bedrooms 2
Full Baths 1
Year Built 1945
Annual Tax Amount $473
Lot Size 7,492 Sqft
Acres 0.172
Lot Dimensions 47x150x47x150
Property Sub-Type Single Family Residence
Property Description
This property is the perfect starter home for the newlyweds or for those looking to down-size. 2 nice bedrooms & a full bath plus a large living room. The kitchen has ample cabinet space and stainless-steel appliances. There is a nice area for a table and the washer and dryer are located along the wall in the dining area all on the main floor. There is a nice deck just outside of the door from the kitchen/dining area with stairs that lead to the large flat back yard with your very own 16 foot above ground pool. The back yard is fenced for your pets or just to keep the children safely in the yard. Also in the back yard is a utility shed for lawn equipment storage. With luxury vinyl planking throughout the home and ceramic tile in the kitchen/dining area, the floors are easy to clean and pet friendly. Several stylish ceiling fans help keep you cool. The property is located in a nice quiet neighborhood and has easy access to both downtown areas of Desloge and Park Hills. Come take a look!
Location
State MO
County St. Francois
Area 701 - Park Hills
Rooms
Basement Crawl Space, Partial, Concrete
Main Level Bedrooms 2
Interior
Interior Features Kitchen/Dining Room Combo, Eat-in Kitchen, High Speed Internet
Heating Natural Gas, Forced Air
Cooling Ceiling Fan(s), Central Air, Electric
Fireplaces Type None
Fireplace Y
Appliance Dishwasher, Microwave, Electric Range, Electric Oven, Stainless Steel Appliance(s), Electric Water Heater
Laundry Main Level
Exterior
Parking Features false
Pool Above Ground
View Y/N No
Building
Lot Description Corner Lot, Level
Story 1
Sewer Public Sewer
Water Public
Level or Stories One
Structure Type Vinyl Siding
Schools
Elementary Schools Central Elem.
Middle Schools Central Middle
High Schools Central High
School District Central R-Iii
Others
Ownership Private
Acceptable Financing Cash, Conventional, FHA, USDA, VA Loan
Listing Terms Cash, Conventional, FHA, USDA, VA Loan
Special Listing Condition Standard
Read Less
Bought with TraciNPalmero
GET MORE INFORMATION




