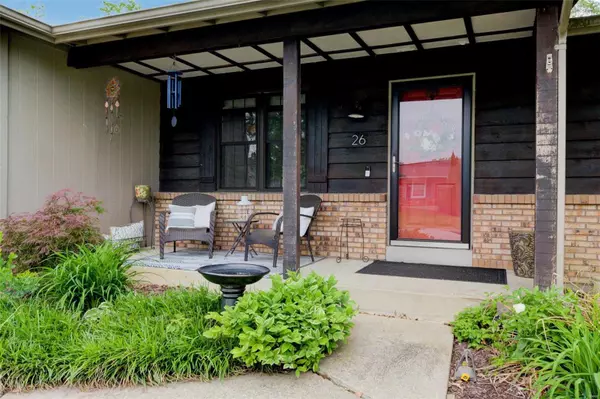For more information regarding the value of a property, please contact us for a free consultation.
26 Amberly DR St Peters, MO 63376
Want to know what your home might be worth? Contact us for a FREE valuation!

Our team is ready to help you sell your home for the highest possible price ASAP
Key Details
Sold Price $270,000
Property Type Single Family Home
Sub Type Single Family Residence
Listing Status Sold
Purchase Type For Sale
Square Footage 1,300 sqft
Price per Sqft $207
Subdivision St Peters Hills Add #1
MLS Listing ID 22034435
Sold Date 08/12/22
Style Ranch,Rustic
Bedrooms 3
Full Baths 2
Year Built 1983
Annual Tax Amount $2,685
Lot Size 8,407 Sqft
Acres 0.193
Lot Dimensions 75x113x75x112
Property Sub-Type Single Family Residence
Property Description
Showings begin June 18.Here is the one you have been waiting for! The welcoming front porch with a coffered ceiling is the first sign that you are home. Stepping inside will give you a sense of HGTV! The large vaulted family room has newer laminate flooring (2021). A whitewashed brick front fireplace and shiplap entertainment wall makes this room so warm and inviting. Step down into the spacious, updated kitchen featuring stainless appliances, granite counters, plenty of cabinets and a garden box window looking out on a large, fenced-in lot. Let's not forget the primary bedroom suite and 2 additional bedrooms all with plenty of closet space. Enjoy this wonderful location close to miles of walking trails, easy access to highways, shopping and St Peters Rec Plex. New siding to be installed before closing. Sold as is.
Location
State MO
County St. Charles
Area 410 - Francis Howell
Rooms
Basement Unfinished
Main Level Bedrooms 3
Interior
Interior Features Central Vacuum, Shower, Open Floorplan, Vaulted Ceiling(s), Eat-in Kitchen, Granite Counters, Solid Surface Countertop(s)
Heating Forced Air, Natural Gas
Cooling Central Air, Electric
Fireplaces Number 1
Fireplaces Type Family Room, Wood Burning
Fireplace Y
Appliance Gas Water Heater, Dishwasher, Disposal, Microwave, Electric Range, Electric Oven
Exterior
Parking Features true
Garage Spaces 2.0
Utilities Available Underground Utilities
View Y/N No
Building
Story 1
Sewer Public Sewer
Water Public
Level or Stories One
Structure Type Brick Veneer,Wood Siding,Cedar
Schools
Elementary Schools Fairmount Elem.
Middle Schools Saeger Middle
High Schools Francis Howell Central High
School District Francis Howell R-Iii
Others
Ownership Private
Acceptable Financing Cash, Conventional, FHA, VA Loan
Listing Terms Cash, Conventional, FHA, VA Loan
Special Listing Condition Standard
Read Less
Bought with Mark COttinger
GET MORE INFORMATION




