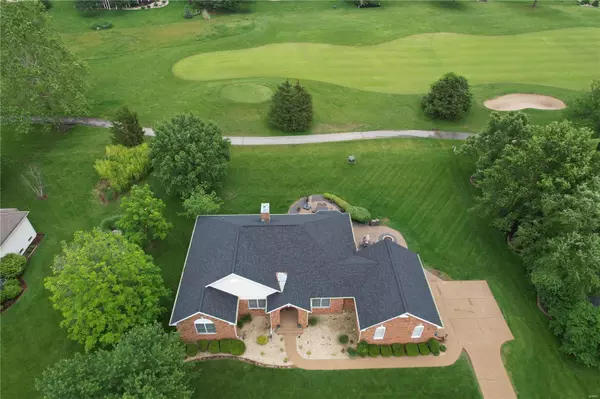For more information regarding the value of a property, please contact us for a free consultation.
610 Loughmor PASS Weldon Spring, MO 63304
Want to know what your home might be worth? Contact us for a FREE valuation!

Our team is ready to help you sell your home for the highest possible price ASAP
Key Details
Sold Price $625,000
Property Type Single Family Home
Sub Type Single Family Residence
Listing Status Sold
Purchase Type For Sale
Square Footage 2,351 sqft
Price per Sqft $265
Subdivision Whitmoor Country Club #102
MLS Listing ID 24029367
Sold Date 06/20/24
Style Ranch,Traditional
Bedrooms 3
Full Baths 2
Half Baths 1
Year Built 1994
Annual Tax Amount $5,979
Lot Size 0.520 Acres
Acres 0.52
Property Sub-Type Single Family Residence
Property Description
Welcome to living at its finest in the prestigious Whitmoor Country Club! Nestled amidst 14 north Fairway. This stunning updated Ranch offers 3 bedrooms & 21/2 Baths. Upon Entry you are greeted with gorgeous 3/4" hardwoods that continue through the main floor. Updated kitchen with new lighting, quartz counters & tile flooring with double ovens & flows out to the patio with breathtaking views of the course from the comfort of your own backyard oasis, perfect for morning coffees or entertaining. 3 large bedrooms on the main with an updated master with separate tub and shower, updated vanities, lighting and countertops. The Jack n Jill bath is recently updated with Tile, Double vanity & modern lighting. Did we mention the 28x23 oversized garage with plenty of space for storage, cars & golf cart. All this & Members of Whitmoor enjoy exclusive access to an array of world-class amenities, including championship golf courses, tennis courts, swimming pools, & clubhouse facilities. Call Today!
Location
State MO
County St. Charles
Area 410 - Francis Howell
Rooms
Basement 8 ft + Pour, Full, Roughed-In Bath, Unfinished
Main Level Bedrooms 3
Interior
Interior Features Open Floorplan, Separate Dining, High Speed Internet, Double Vanity, Tub, Breakfast Bar, Breakfast Room, Custom Cabinetry, Eat-in Kitchen, Pantry, Solid Surface Countertop(s)
Heating Natural Gas, Forced Air
Cooling Central Air, Electric
Flooring Carpet, Hardwood
Fireplaces Number 1
Fireplaces Type Great Room, Wood Burning
Fireplace Y
Appliance Gas Water Heater, Dishwasher, Disposal, Down Draft, Cooktop, Microwave, Refrigerator, Wall Oven
Exterior
Parking Features true
Garage Spaces 2.0
Utilities Available Natural Gas Available
View Y/N No
Building
Lot Description On Golf Course, Cul-De-Sac, Level, Sprinklers In Front, Sprinklers In Rear
Story 1
Sewer Public Sewer
Water Public
Level or Stories One
Structure Type Brick Veneer,Fiber Cement
Schools
Elementary Schools Independence Elem.
Middle Schools Bryan Middle
High Schools Francis Howell High
School District Francis Howell R-Iii
Others
Ownership Private
Acceptable Financing Cash, Conventional, FHA, VA Loan, Other
Listing Terms Cash, Conventional, FHA, VA Loan, Other
Special Listing Condition Standard
Read Less
Bought with NancyLJostes
GET MORE INFORMATION




