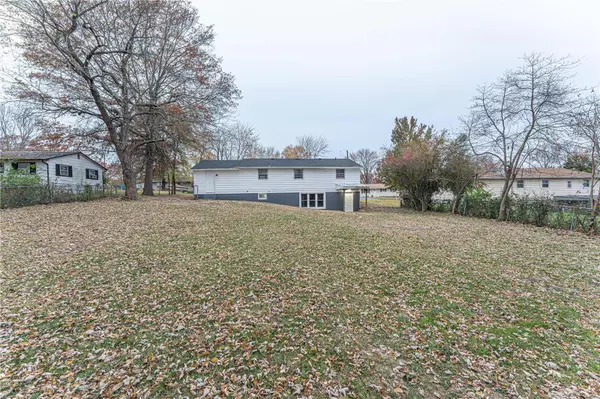For more information regarding the value of a property, please contact us for a free consultation.
4726 High ST Sullivan, MO 63080
Want to know what your home might be worth? Contact us for a FREE valuation!

Our team is ready to help you sell your home for the highest possible price ASAP
Key Details
Sold Price $168,200
Property Type Single Family Home
Sub Type Single Family Residence
Listing Status Sold
Purchase Type For Sale
Square Footage 1,261 sqft
Price per Sqft $133
Subdivision Woodland Heights
MLS Listing ID 23065895
Sold Date 02/28/24
Style Ranch,Traditional
Bedrooms 3
Full Baths 1
HOA Fees $8/ann
Year Built 1967
Annual Tax Amount $745
Lot Size 0.297 Acres
Acres 0.298
Lot Dimensions 90x151x89x157
Property Sub-Type Single Family Residence
Property Description
Beautifully renovated 3 Bed 1 bath Ranch home. Features a walk out full basement, fenced yard, garage, carport and fresh updates! Seller had a new HVAC system, roof, electrical panel, meter base, garage door and opener installed. All walls, ceilings, trim and doors have been freshly painted. Crema Oak laminate flooring installed in the main areas and all 3 Bedrooms have beautiful new carpet. You will love the beautiful eat-in kitchen with it's all new appliances, granite counter tops, and cabinetry. Living Room has large picture window. Bathroom has been updated with a new vanity, mirror, light fixture and accessories. Roughed-in Shower in basement also, laundry access. This is set off Hwy 44 and has easy access. If you have been looking in a USDA area this might be the perfect home for you! Seller has inspection report in hand with updates noted.
Location
State MO
County Crawford
Area 436 - Crawford R-1 (Crawford)
Rooms
Basement 8 ft + Pour, Unfinished, Walk-Out Access
Main Level Bedrooms 3
Interior
Interior Features Kitchen/Dining Room Combo
Heating Electric, Forced Air
Cooling Central Air, Electric
Fireplace Y
Appliance Electric Water Heater, Microwave, Electric Range, Electric Oven
Exterior
Parking Features true
Garage Spaces 1.0
View Y/N No
Building
Lot Description Level
Story 1
Sewer Public Sewer
Water Public
Level or Stories One
Structure Type Frame,Vinyl Siding
Schools
Elementary Schools Bourbon Elementary School
Middle Schools Bourbon Middle School
High Schools Bourbon High School
School District Crawford Co. R-I
Others
HOA Fee Include Other
Ownership Private
Acceptable Financing Cash, Conventional, FHA, USDA, VA Loan
Listing Terms Cash, Conventional, FHA, USDA, VA Loan
Special Listing Condition Standard
Read Less
Bought with JanetCoppedge
GET MORE INFORMATION




