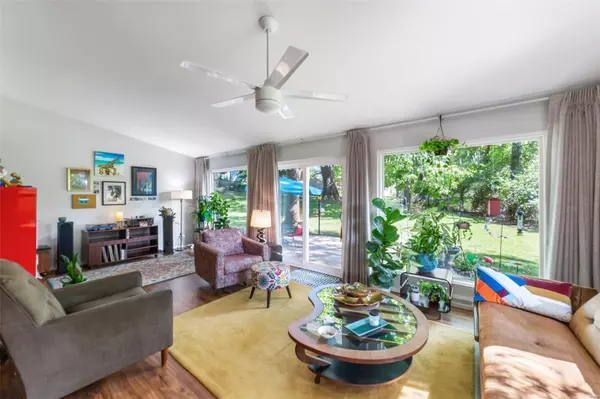For more information regarding the value of a property, please contact us for a free consultation.
7 Green Garden DR St Ann, MO 63074
Want to know what your home might be worth? Contact us for a FREE valuation!

Our team is ready to help you sell your home for the highest possible price ASAP
Key Details
Sold Price $270,000
Property Type Single Family Home
Sub Type Single Family Residence
Listing Status Sold
Purchase Type For Sale
Square Footage 2,802 sqft
Price per Sqft $96
Subdivision Green Gardens
MLS Listing ID 22061665
Sold Date 10/31/22
Style Contemporary,Traditional,Ranch
Bedrooms 3
Full Baths 2
Half Baths 1
HOA Fees $16/ann
Year Built 1960
Annual Tax Amount $2,465
Lot Size 0.462 Acres
Acres 0.463
Lot Dimensions 68/ IRR x 109 / 145
Property Sub-Type Single Family Residence
Property Description
Hey Mid-Century Modern fans! Come enjoy 2800 SQUARE FEET of absolute coolness at this one-of-a-kind ranch in unincorporated county! Tucked away on a private cul-de-sac just 10 minutes north of Hwy 40, this 1960 beauty has HUGE picture windows that overlook a half-acre lot! It also features a sunny living room with vaulted ceiling, a 3-sided fireplace with vintage amoeba light, a freshly updated hall bath, and gorgeous newer kitchen with quartz counters & Marmoleum floors! You'll love the high-end wallpaper & slate tile in the foyer, not to mention the $6k in custom draperies, original hardwoods in the bedrooms, 2 large patios, gas BBQ, and finished basement with rec room, family room, fireplace & shuffleboard court! Other recent updates include HVAC & water heater, most windows, sliding glass door & Acacia LVT flooring backed w/cork. Sale includes pool table, all appliances & Ring security system. Easy access location off Lindbergh, near McDonnell County Park.
Location
State MO
County St. Louis
Area 76 - Pattonville
Rooms
Basement Bathroom, Partially Finished, Sleeping Area, Walk-Out Access
Main Level Bedrooms 3
Interior
Interior Features Bookcases, Historic Millwork, Open Floorplan, Vaulted Ceiling(s), Entrance Foyer, Separate Dining, Custom Cabinetry, Pantry, Shower
Heating Forced Air, Natural Gas
Cooling Ceiling Fan(s), Central Air, Electric
Flooring Hardwood
Fireplaces Number 2
Fireplaces Type Wood Burning, Recreation Room, Basement, Family Room, Living Room
Fireplace Y
Appliance Humidifier, Gas Water Heater, Dishwasher, Disposal, Dryer, Microwave, Electric Range, Electric Oven, Refrigerator, Washer
Exterior
Exterior Feature Barbecue
Parking Features true
Garage Spaces 2.0
Utilities Available Natural Gas Available
View Y/N No
Building
Lot Description Near Public Transit, Wooded
Story 1
Sewer Public Sewer
Water Public
Level or Stories One
Structure Type Stone Veneer,Brick Veneer,Frame
Schools
Elementary Schools Robert Drummond Elem.
Middle Schools Holman Middle
High Schools Pattonville Sr. High
School District Pattonville R-Iii
Others
HOA Fee Include Other
Ownership Private
Acceptable Financing Cash, Conventional, FHA, VA Loan
Listing Terms Cash, Conventional, FHA, VA Loan
Special Listing Condition Standard
Read Less
Bought with Richard PDeason
GET MORE INFORMATION




