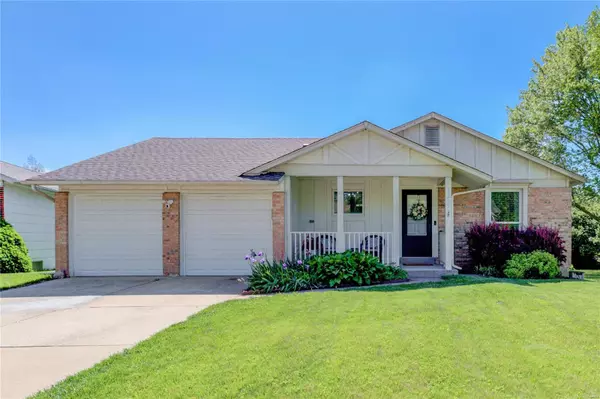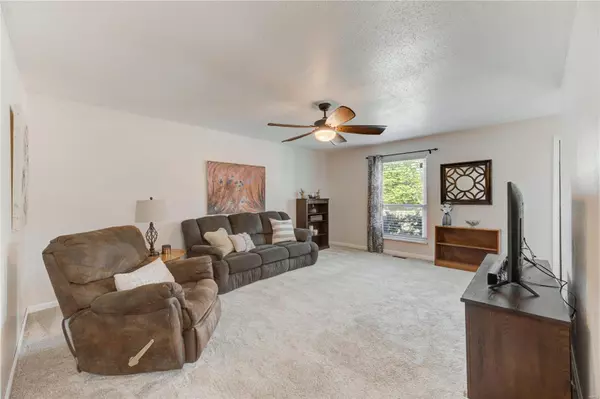For more information regarding the value of a property, please contact us for a free consultation.
12255 Creve Coeur Ridge CT Maryland Heights, MO 63043
Want to know what your home might be worth? Contact us for a FREE valuation!

Our team is ready to help you sell your home for the highest possible price ASAP
Key Details
Sold Price $257,000
Property Type Single Family Home
Sub Type Single Family Residence
Listing Status Sold
Purchase Type For Sale
Square Footage 1,498 sqft
Price per Sqft $171
Subdivision Creve Coeur Ridge
MLS Listing ID 22007960
Sold Date 06/28/22
Style Traditional,Other
Bedrooms 3
Full Baths 3
Year Built 1979
Annual Tax Amount $3,395
Lot Size 7,623 Sqft
Acres 0.175
Lot Dimensions 65x117
Property Sub-Type Single Family Residence
Property Description
Welcome Home! This spacious ranch is nestled on cul-de-sac, and sits in a perfect location in sought-after Maryland Heights! Property offers an open floor plan with plenty of space, this is just what you have been looking for. Step into living room filled with natural light that flows perfectly into breakfast area and kitchen with SS appliances, electric range, dishwasher, and the refrigerator stays! Additional family room with wood-burning fireplace, french door that leads to fenced-in backyard with platform deck and grassy space for summer fun. Footprint also includes 3 bedrooms with an owner's suite with private bath, full hall bath, LVP flooring with some wood floors, and neutral color pallet. Owner has made this space ready for you and your own personal touch. Lower level is partially finished with large recreation rm, bar, bonus rm, 3rd bath, laundry & storage. Additional highlights: 2 car garage, ceiling fans, close to schools, hwy access & lots of nearby shopping & restaurants!
Location
State MO
County St. Louis
Area 76 - Pattonville
Rooms
Basement Bathroom, Full, Partially Finished
Main Level Bedrooms 3
Interior
Interior Features High Speed Internet, Shower, Eat-in Kitchen, Sunken Living Room, Kitchen/Dining Room Combo, Open Floorplan
Heating Natural Gas, Forced Air
Cooling Central Air, Electric
Flooring Carpet
Fireplaces Number 1
Fireplaces Type Family Room, Wood Burning, Recreation Room
Fireplace Y
Appliance Dishwasher, Disposal, Dryer, Microwave, Electric Range, Electric Oven, Refrigerator, Stainless Steel Appliance(s), Washer, Gas Water Heater
Exterior
Parking Features true
Garage Spaces 2.0
View Y/N No
Building
Lot Description Level
Story 1
Sewer Public Sewer
Water Public
Level or Stories One
Structure Type Asbestos
Schools
Elementary Schools Rose Acres Elem.
Middle Schools Holman Middle
High Schools Pattonville Sr. High
School District Pattonville R-Iii
Others
Ownership Private
Acceptable Financing Cash, FHA, Conventional, VA Loan
Listing Terms Cash, FHA, Conventional, VA Loan
Special Listing Condition Standard
Read Less
Bought with SpencerJLindahl
GET MORE INFORMATION




