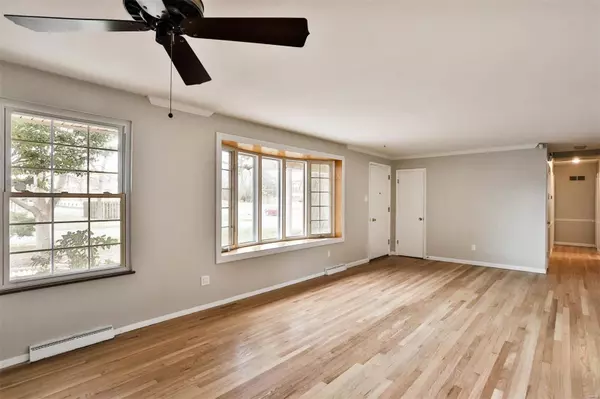For more information regarding the value of a property, please contact us for a free consultation.
10969 Ridgecrest DR St Ann, MO 63074
Want to know what your home might be worth? Contact us for a FREE valuation!

Our team is ready to help you sell your home for the highest possible price ASAP
Key Details
Sold Price $235,000
Property Type Single Family Home
Sub Type Single Family Residence
Listing Status Sold
Purchase Type For Sale
Square Footage 2,488 sqft
Price per Sqft $94
Subdivision St Kevin Estates 3
MLS Listing ID 23014387
Sold Date 04/26/23
Style Ranch,Traditional
Bedrooms 3
Full Baths 2
Half Baths 1
Year Built 1958
Annual Tax Amount $2,939
Lot Size 0.299 Acres
Acres 0.299
Lot Dimensions 79x165
Property Sub-Type Single Family Residence
Property Description
Welcome home to this charming and move-in ready 3 bed, 2.5 bath ranch style home in the desirable Pattonville School District! This beauty offers gleaming hardwood floors, a family room with a cozy wood-burning stove, and the 4th bedroom was converted into an elegant dining room. Enjoy creating all of your meals in this eat-in kitchen featuring plenty of storage, a 4 burner gas cooktop, stainless steel dishwasher and a view of the backyard. The partially finished lower level provides plenty of storage, a half bath, two extra rooms that could be used as offices, workout rooms, craft rooms or whatever your needs may be. Plus there is a kitchenette for added convenience. But wait – there's more! Enjoy summer days on the paver patio in your very own park-like backyard sanctuary with extra storage in the shed. Updated windows, freshly refinished hardwood floors, fresh paint throughout, and walking distance to Tiemeyer Park--you don't want to miss this one – Make your appointment today!
Location
State MO
County St. Louis
Area 76 - Pattonville
Rooms
Basement Bathroom, Full, Partially Finished, Sleeping Area
Main Level Bedrooms 3
Interior
Interior Features Bookcases, Shower, Custom Cabinetry, Eat-in Kitchen, Solid Surface Countertop(s), Separate Dining
Heating Natural Gas, Baseboard, Forced Air, Space Heater
Cooling Wall/Window Unit(s), Attic Fan, Ceiling Fan(s), Central Air, Electric
Flooring Carpet, Hardwood
Fireplaces Number 1
Fireplaces Type Recreation Room, Free Standing, Wood Burning, Family Room
Fireplace Y
Appliance Gas Water Heater, Dishwasher, Disposal, Gas Cooktop, Microwave, Gas Range, Gas Oven
Exterior
Parking Features true
Garage Spaces 1.0
View Y/N No
Building
Story 1
Sewer Public Sewer
Water Public
Level or Stories One
Schools
Elementary Schools Robert Drummond Elem.
Middle Schools Holman Middle
High Schools Pattonville Sr. High
School District Pattonville R-Iii
Others
Ownership Private
Acceptable Financing Cash, Conventional, FHA, VA Loan
Listing Terms Cash, Conventional, FHA, VA Loan
Special Listing Condition Standard
Read Less
Bought with Lucia MRoberts
GET MORE INFORMATION




