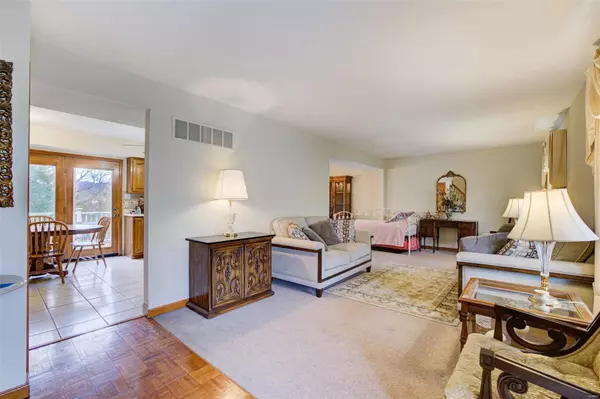For more information regarding the value of a property, please contact us for a free consultation.
2633 Antler CT Imperial, MO 63052
Want to know what your home might be worth? Contact us for a FREE valuation!

Our team is ready to help you sell your home for the highest possible price ASAP
Key Details
Sold Price $340,000
Property Type Single Family Home
Sub Type Single Family Residence
Listing Status Sold
Purchase Type For Sale
Square Footage 2,949 sqft
Price per Sqft $115
Subdivision Buckview Estates
MLS Listing ID 22014859
Sold Date 06/28/22
Style A-Frame,Traditional
Bedrooms 3
Full Baths 3
Half Baths 1
Year Built 1993
Annual Tax Amount $2,308
Lot Size 1.050 Acres
Acres 1.05
Property Sub-Type Single Family Residence
Property Description
You've found it! Amazing 2-Story home with 3 bedrooms, 4 baths on 1.05 acres in Imperial! Unique Spaces: Sun room, workshop, 2-car garage plus carport! From the large front porch throughout you will be amazed! Formal Living & dining rooms, Kitchen with cook top, dual ovens, new dishwasher and garage disposal, large pantry, eat in kitchen, ½ bath, the family room with wood burning fire place, French doors opens to a beautiful sun room overlooking the amazing back yard with a composite desk that connects the kitchen & sun room. Upper level includes master bedroom suite & 2 more bedrooms w/hall bath. Lower Level features a large recreation room, wet bar area, full bath & large storage room. Work room (under sun room) has even more storage & plenty of work space to help your dream projects come to life. Shed is attached to the work shop & perfect for yard equipment. Carport 20X22 for extra parking or projects. Call for an appointment today! Additional Rooms: Sun Room
Location
State MO
County Jefferson
Area 390 - Seckman
Rooms
Basement 8 ft + Pour, Bathroom, Full, Partially Finished, Concrete, Storage Space, Walk-Out Access
Interior
Interior Features Eat-in Kitchen, Pantry, Separate Dining, High Speed Internet
Heating Forced Air, Electric
Cooling Ceiling Fan(s), Central Air, Electric
Flooring Carpet, Hardwood
Fireplaces Number 1
Fireplaces Type Family Room, Wood Burning, Recreation Room
Fireplace Y
Appliance Electric Water Heater, Dishwasher, Electric Cooktop, Range
Laundry Main Level
Exterior
Parking Features true
Garage Spaces 2.0
Utilities Available Underground Utilities
View Y/N No
Building
Lot Description Adjoins Wooded Area, Cul-De-Sac, Wooded
Story 2
Sewer Septic Tank
Water Public
Level or Stories Two
Structure Type Brick,Vinyl Siding
Schools
Elementary Schools Seckman Elem.
Middle Schools Seckman Middle
High Schools Seckman Sr. High
School District Fox C-6
Others
Ownership Private
Acceptable Financing Cash, Conventional, FHA, VA Loan
Listing Terms Cash, Conventional, FHA, VA Loan
Special Listing Condition Standard
Read Less
Bought with DiQiao
GET MORE INFORMATION




