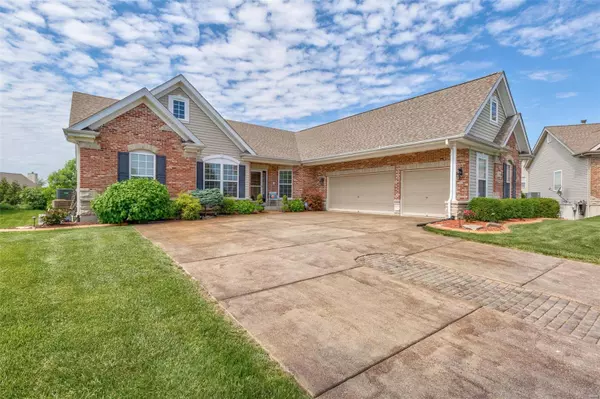For more information regarding the value of a property, please contact us for a free consultation.
1034 Pearview DR St Peters, MO 63376
Want to know what your home might be worth? Contact us for a FREE valuation!

Our team is ready to help you sell your home for the highest possible price ASAP
Key Details
Sold Price $515,000
Property Type Single Family Home
Sub Type Single Family Residence
Listing Status Sold
Purchase Type For Sale
Square Footage 4,090 sqft
Price per Sqft $125
Subdivision Bradford Heights #1
MLS Listing ID 22033456
Sold Date 08/18/22
Style Atrium,Traditional
Bedrooms 4
Full Baths 3
Half Baths 1
HOA Fees $12/ann
Year Built 2003
Annual Tax Amount $5,112
Lot Size 0.340 Acres
Acres 0.34
Lot Dimensions 0X0
Property Sub-Type Single Family Residence
Property Description
4 bedroom/3.5 bath atrium ranch in desirable Bradford Heights. Gorgeous hardwood entry foyer and columned formal dining room opens to vaulted great room. See through fireplace to hearth room and breakfast room. Kitchen w/10' center island breakfast bar, beverage center w/built-in wine rack, solid surface countertops, stone backsplash and wood cabinetry. Primary bedroom w/french doors. Ensuite bathroom w/double vanities, soaker tub, separate tiled shower, private water closet, ceramic flooring and stone backsplash, walk-in closet. Secondary bedrooms w/walk-in closets and Jack-n-Jill bathroom. Main floor laundry w/utility sink. 3 car garage w/10' ceilings, open rafters for additional storage. Lower level w/office, two slider walk-outs and mudroom to large patio w/stone accent wall. 4th bedroom in lower level w/adjacent bonus room. Plenty of unfinished storage space and a bonus workshop area. Zoned HVAC. Fully vinyl fenced backyard with double gates, park like backyard setting.
Location
State MO
County St. Charles
Area 409 - Fort Zumwalt South
Rooms
Basement 8 ft + Pour, Bathroom, Full, Partially Finished, Concrete, Radon Mitigation, Walk-Out Access
Main Level Bedrooms 3
Interior
Interior Features Sound System, Entrance Foyer, Separate Dining, Bookcases, High Ceilings, Open Floorplan, Vaulted Ceiling(s), Walk-In Closet(s), Double Vanity, Tub, Breakfast Bar, Breakfast Room, Kitchen Island, Eat-in Kitchen, Pantry, Solid Surface Countertop(s)
Heating Forced Air, Zoned, Natural Gas
Cooling Ceiling Fan(s), Central Air, Electric, Zoned
Flooring Carpet, Hardwood
Fireplaces Number 1
Fireplaces Type Great Room, Recreation Room, Kitchen
Fireplace Y
Appliance Gas Water Heater, Dishwasher, Disposal, Microwave, Electric Range, Electric Oven
Laundry Main Level
Exterior
Parking Features true
Garage Spaces 3.0
Utilities Available Natural Gas Available
View Y/N No
Building
Lot Description Sprinklers In Front, Sprinklers In Rear, Cul-De-Sac
Story 1
Sewer Public Sewer
Water Public
Level or Stories One
Structure Type Stone Veneer,Brick Veneer,Vinyl Siding
Schools
Elementary Schools Progress South Elem.
Middle Schools Ft. Zumwalt South Middle
High Schools Ft. Zumwalt South High
School District Ft. Zumwalt R-Ii
Others
Ownership Private
Acceptable Financing Cash, Conventional
Listing Terms Cash, Conventional
Special Listing Condition Standard
Read Less
Bought with TrudyMPagano
GET MORE INFORMATION




