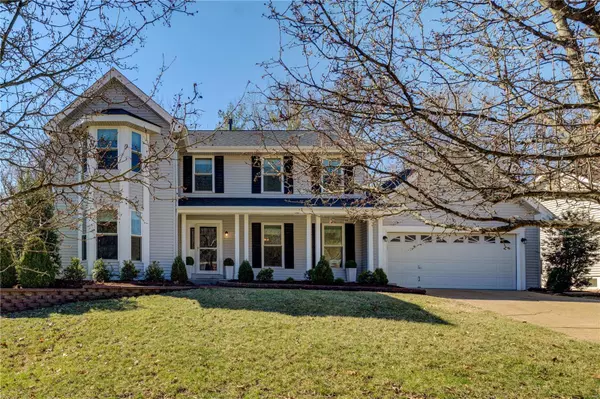For more information regarding the value of a property, please contact us for a free consultation.
16536 Thunderhead Canyon CT Wildwood, MO 63011
Want to know what your home might be worth? Contact us for a FREE valuation!

Our team is ready to help you sell your home for the highest possible price ASAP
Key Details
Sold Price $475,000
Property Type Single Family Home
Sub Type Single Family Residence
Listing Status Sold
Purchase Type For Sale
Square Footage 2,308 sqft
Price per Sqft $205
Subdivision Westglen Farms
MLS Listing ID 22016167
Sold Date 05/23/22
Style Traditional,Other
Bedrooms 4
Full Baths 2
Half Baths 1
HOA Fees $17/ann
Year Built 1987
Annual Tax Amount $4,748
Lot Size 9,583 Sqft
Acres 0.22
Lot Dimensions 0 x 0
Property Sub-Type Single Family Residence
Property Description
This Pristine home is ready to move in! All the updating has been done outside and in. The main floor has gleaming hardwood floors and second floor has all carpeting. Entertaining will be a pleasure in the Family Room with gas fireplace, B/I bookcases and entertainment center that spills out to the new covered patio with B/I gas grill and Hot Tub. The Living Room has shiplap on one wall. The Kitchen stands out with newer Stainless Steel appliances, new refaced cabinets, newer granite Counters & Breakfast Bar. Reconfigured Main Laundry Floor makes for a B/I cubby for coats & shoes. Upper level has 3 large Bedrooms plus a Owner's Suite with Newer Luxury Bath featuring an abundance of natural light, new LVP flooring, walk in shower, frameless glass door, 2 vessel sinks and great use of storage! Newer HVAC systems, Newer siding, windows, roof , gutters & landscaping! Rockwood Schools and on a Cul-de-sac Street. Additional Rooms: Mud Room
Location
State MO
County St. Louis
Area 347 - Lafayette
Rooms
Basement 8 ft + Pour, Concrete, Sump Pump, Unfinished
Interior
Interior Features Entrance Foyer, Breakfast Bar, Breakfast Room, Custom Cabinetry, Granite Counters, Pantry, Solid Surface Countertop(s), Bookcases, Cathedral Ceiling(s), Special Millwork, Walk-In Closet(s), Separate Dining, Double Vanity, Tub
Heating Electronic Air Filter, Forced Air, Zoned, Natural Gas
Cooling Ceiling Fan(s), Central Air, Electric, Zoned
Flooring Carpet, Hardwood
Fireplaces Number 1
Fireplaces Type Family Room
Fireplace Y
Appliance Dishwasher, Disposal, Microwave, Electric Range, Electric Oven, Refrigerator, Stainless Steel Appliance(s), Wine Cooler, Humidifier, Gas Water Heater, Water Softener Rented
Laundry Main Level
Exterior
Exterior Feature Barbecue
Parking Features true
Garage Spaces 2.0
Utilities Available Natural Gas Available
View Y/N No
Building
Lot Description Adjoins Common Ground
Story 2
Sewer Public Sewer
Water Public
Level or Stories Two
Structure Type Vinyl Siding
Schools
Elementary Schools Green Pines Elem.
Middle Schools Wildwood Middle
High Schools Lafayette Sr. High
School District Rockwood R-Vi
Others
Ownership Private
Acceptable Financing Cash, Conventional, FHA, VA Loan
Listing Terms Cash, Conventional, FHA, VA Loan
Special Listing Condition Standard
Read Less
Bought with JustinMichael
GET MORE INFORMATION




