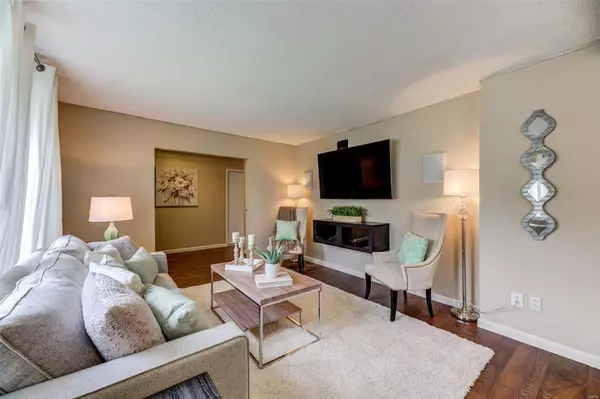For more information regarding the value of a property, please contact us for a free consultation.
15726 Cotting CT Chesterfield, MO 63017
Want to know what your home might be worth? Contact us for a FREE valuation!

Our team is ready to help you sell your home for the highest possible price ASAP
Key Details
Sold Price $435,000
Property Type Single Family Home
Sub Type Single Family Residence
Listing Status Sold
Purchase Type For Sale
Square Footage 1,741 sqft
Price per Sqft $249
Subdivision Kehrs Mill Farm One
MLS Listing ID 22012362
Sold Date 06/07/22
Style Raised Ranch,Traditional
Bedrooms 3
Full Baths 2
HOA Fees $18/ann
Year Built 1973
Annual Tax Amount $4,498
Lot Size 9,670 Sqft
Acres 0.222
Lot Dimensions 48x162x109x150 per appraisal
Property Sub-Type Single Family Residence
Property Description
Welcome home to this beautiful ranch on a private cul-de-sac in Chesterfield! Neutral paint, new carpet (12/21) & new wood 6-panel doors (11/21) throughout. The kitchen is a chef's dream equipped with premium Jenn-Air appliances, induction range, solid wood cabinets, & granite countertops. French hand-painted tile & skylight provide a bright & beautiful ambiance. Completely renovated bathrooms display elegant tile from floor to ceiling. Enjoy your very own in-home spa with fully enclosed steam-room shower. New (2021) tankless water heater provides endless ideal-temperature water flow. Enjoy a cup of coffee or glass of wine in the four-seasons sunroom overlooking the private, bamboo-lined back yard. The composite & cedar deck leads to the in-ground saltwater pool & abundant surroundings to relax or entertain. New (2021) pool pumps & filters ensure the pool will be ready for Summer! Kitchen refrigerator, washer/dryer, TV & console in LR are included in sale! Open House SAT 5/7, 1-3PM. Additional Rooms: Sun Room
Location
State MO
County St. Louis
Area 349 - Rockwood Summit
Rooms
Basement Full, Roughed-In Bath, Unfinished, Walk-Out Access
Main Level Bedrooms 3
Interior
Interior Features Custom Cabinetry, Granite Counters, Separate Dining
Heating Forced Air, Natural Gas
Cooling Attic Fan, Ceiling Fan(s)
Flooring Carpet, Hardwood
Fireplaces Number 2
Fireplaces Type Wood Burning, Dining Room, Other
Fireplace Y
Appliance Dishwasher, Disposal, Microwave, Electric Range, Electric Oven, Refrigerator, Stainless Steel Appliance(s), Humidifier, Gas Water Heater, Tankless Water Heater
Exterior
Parking Features true
Garage Spaces 2.0
Pool Private, In Ground
View Y/N No
Private Pool true
Building
Lot Description Cul-De-Sac
Story 1
Sewer Public Sewer
Water Public
Level or Stories One
Structure Type Brick Veneer,Vinyl Siding
Schools
Elementary Schools Kehrs Mill Elem.
Middle Schools Crestview Middle
High Schools Marquette Sr. High
School District Rockwood R-Vi
Others
Ownership Private
Acceptable Financing Cash, Conventional, FHA, VA Loan
Listing Terms Cash, Conventional, FHA, VA Loan
Special Listing Condition Standard
Read Less
Bought with Alex Savel
GET MORE INFORMATION




