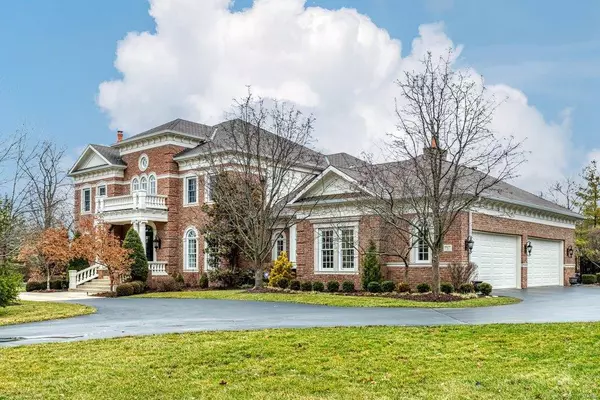For more information regarding the value of a property, please contact us for a free consultation.
2 Vandiver LN Town And Country, MO 63131
Want to know what your home might be worth? Contact us for a FREE valuation!

Our team is ready to help you sell your home for the highest possible price ASAP
Key Details
Sold Price $3,149,000
Property Type Single Family Home
Sub Type Single Family Residence
Listing Status Sold
Purchase Type For Sale
Square Footage 8,280 sqft
Price per Sqft $380
Subdivision Vandiver Place
MLS Listing ID 23003233
Sold Date 03/29/23
Style Other,Traditional
Bedrooms 5
Full Baths 5
Half Baths 2
Year Built 2005
Annual Tax Amount $23,365
Lot Size 1.310 Acres
Acres 1.31
Lot Dimensions 381 x 150
Property Sub-Type Single Family Residence
Property Description
An impressive brick & limestone elevation highlights the remarkable curb appeal of this spectacular 1.5 Sty from Hayden Custom Homes. Barrel-vaulted entry foyer opens to private study with built-in bookcases, elegant dining room framed by arched entryways, stunning 2-sty great room with cast stone fireplace & dramatic wall of windows. Designer kitchen with off-white cabinetry, quartzite countertops, premium appliances & double islands adjoins breakfast room & vaulted hearth room with floor-to-ceiling stone fireplace. Spacious master bedroom suite with custom coffee bar, designer lighting & marble bath with shower spa & freestanding offers a relaxing retreat. The 2nd floor extends the living quarters with 3 additional ensuite bedrooms & bonus room. Walk-out Lower Level includes recreation room with & gathering bar, media room, game room, fitness studio plus 5th ensuite bedroom. Situated on a 1.3-ac lot with landscaped gardens, resort style pool & outdoor living area with fireplace.
Location
State MO
County St. Louis
Area 168 - Parkway West
Rooms
Basement Bathroom, Sleeping Area, Sump Pump, Walk-Out Access
Main Level Bedrooms 1
Interior
Interior Features Double Vanity, Tub, Central Vacuum, Separate Dining, Two Story Entrance Foyer, Sound System, High Speed Internet, Breakfast Bar, Breakfast Room, Butler Pantry, Kitchen Island, Custom Cabinetry, Granite Counters, Walk-In Pantry, Bookcases, Cathedral Ceiling(s), Coffered Ceiling(s), Open Floorplan, Special Millwork, High Ceilings, Walk-In Closet(s), Bar
Heating Natural Gas, Forced Air, Zoned
Cooling Ceiling Fan(s), Central Air, Electric, Zoned
Fireplaces Number 4
Fireplaces Type Recreation Room, Kitchen, Wood Burning, Library, Great Room
Fireplace Y
Appliance Dishwasher, Disposal, Gas Cooktop, Microwave, Range Hood, Refrigerator, Wine Cooler, Gas Water Heater
Laundry Main Level
Exterior
Exterior Feature Barbecue, Balcony
Parking Features true
Garage Spaces 4.0
Pool Private, In Ground
Utilities Available Underground Utilities, Natural Gas Available
View Y/N No
Private Pool true
Building
Lot Description Sprinklers In Front, Sprinklers In Rear, Adjoins Wooded Area, Corner Lot, Cul-De-Sac, Level
Story 1.5
Builder Name Hayden
Sewer Public Sewer
Water Public
Level or Stories One and One Half
Structure Type Brick
Schools
Elementary Schools Mason Ridge Elem.
Middle Schools West Middle
High Schools Parkway West High
School District Parkway C-2
Others
Ownership Private
Acceptable Financing Cash, Conventional
Listing Terms Cash, Conventional
Special Listing Condition Standard
Read Less
Bought with TrevorOlwig
GET MORE INFORMATION




