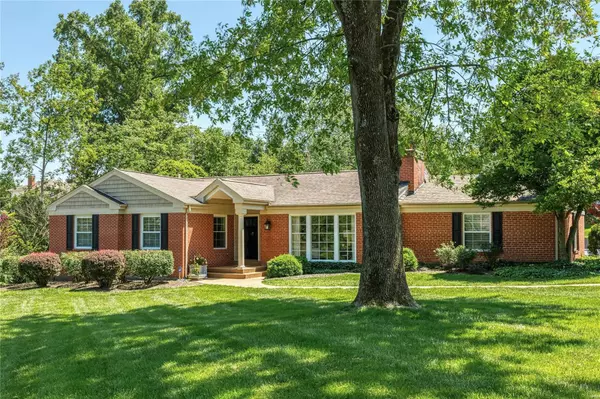For more information regarding the value of a property, please contact us for a free consultation.
12306 Ballas LN Town And Country, MO 63131
Want to know what your home might be worth? Contact us for a FREE valuation!

Our team is ready to help you sell your home for the highest possible price ASAP
Key Details
Sold Price $740,000
Property Type Single Family Home
Sub Type Single Family Residence
Listing Status Sold
Purchase Type For Sale
Square Footage 2,767 sqft
Price per Sqft $267
Subdivision Ballas Acres
MLS Listing ID 23030204
Sold Date 07/14/23
Style Ranch,Traditional
Bedrooms 3
Full Baths 2
Year Built 1952
Annual Tax Amount $4,456
Lot Size 0.790 Acres
Acres 0.79
Lot Dimensions 94/170-255/261
Property Sub-Type Single Family Residence
Property Description
Welcome to this beautifully updated and impeccably maintained home in Town & Country. Located on a cul-de-sac street with over 3/4 an acre, you will love the private setting combined with all of the conveniences of grocery stores, hospitals and parks nearby. Upon entering the home, you will be impressed by its charm and terrific floorplan. The kitchen features custom cabinetry, stainless steel appliances, granite countertops and a center island. The kitchen, dining area and family room are open and provide a great flow for every day living and entertaining. From this living area, you can access the lovely patio that is great for enjoying the outdoors and lush landscaping. Another highlight of the home is the spacious primary suite with walk-in closet and gorgeous marble bath with dual sinks and a Bain Ultra air jet tub/shower. If all of this space isn't enough, there is a large rec room in the lower level that would make a great play room or teen hang out.
Location
State MO
County St. Louis
Area 168 - Parkway West
Rooms
Basement 8 ft + Pour, Full, Partially Finished, Concrete, Sump Pump
Main Level Bedrooms 3
Interior
Interior Features Breakfast Bar, Breakfast Room, Kitchen Island, Custom Cabinetry, Granite Counters, Pantry, High Speed Internet, Bookcases, Coffered Ceiling(s), Open Floorplan, Special Millwork, Walk-In Closet(s), Double Vanity, Whirlpool, Kitchen/Dining Room Combo, Entrance Foyer
Heating Natural Gas, Forced Air
Cooling Central Air, Electric
Flooring Carpet, Hardwood
Fireplaces Number 1
Fireplaces Type Kitchen, Living Room
Fireplace Y
Appliance Humidifier, Gas Water Heater, Dishwasher, Disposal, Microwave, Gas Range, Gas Oven, Refrigerator, Stainless Steel Appliance(s), Wine Cooler
Exterior
Exterior Feature Barbecue
Parking Features true
Garage Spaces 2.0
Utilities Available Natural Gas Available
View Y/N No
Building
Lot Description Adjoins Wooded Area, Cul-De-Sac
Story 1
Sewer Public Sewer
Water Public
Level or Stories One
Structure Type Brick Veneer
Schools
Elementary Schools Mason Ridge Elem.
Middle Schools West Middle
High Schools Parkway West High
School District Parkway C-2
Others
Ownership Private
Acceptable Financing Cash, Conventional, Other
Listing Terms Cash, Conventional, Other
Special Listing Condition Standard
Read Less
Bought with Ted Wight
GET MORE INFORMATION




