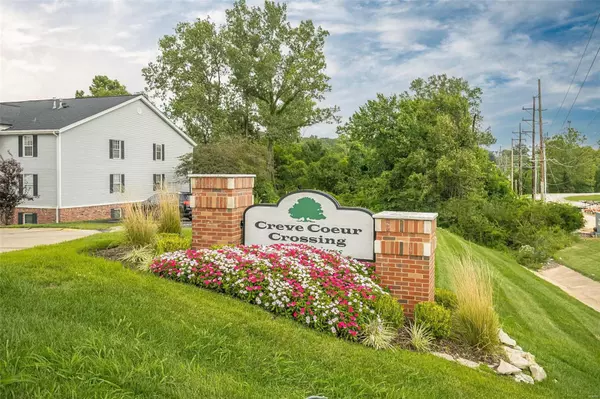For more information regarding the value of a property, please contact us for a free consultation.
1239 Creve Coeur Crossing LN #B Chesterfield, MO 63017
Want to know what your home might be worth? Contact us for a FREE valuation!

Our team is ready to help you sell your home for the highest possible price ASAP
Key Details
Sold Price $151,000
Property Type Condo
Sub Type Condominium
Listing Status Sold
Purchase Type For Sale
Square Footage 868 sqft
Price per Sqft $173
Subdivision Creve Coeur Crossing Condo
MLS Listing ID 23050873
Sold Date 10/06/23
Style Ranch/2 story,Traditional,Garden
Bedrooms 2
Full Baths 2
HOA Fees $275/mo
Year Built 1986
Annual Tax Amount $1,383
Property Sub-Type Condominium
Property Description
Light-filled 2 BR, 2 BA garden condominium. Located in a well-maintained complex with award-winning Parkway schools. Recent updates include newly installed carpeting & freshly painted interiors. Bright open kitchen with glazed cabinetry, newer 4 years old stainless steel appliances including newer refridgerator and stackable washer and stackable washer and dryer & ample counter space adjoins spacious living room with sliding glass door that opens to covered patio overlooking wooded ground. Primary bedroom with 2 closets & ensuite bath plus a 2nd bedroom, hall full bath & convenient laundry complete the living quarters. Reserved one car parking spot #Z55 Located just minutes from shopping, restaurants & Creve Coeur Memorial Park & Lake with easy access to Hwys 270 & 364. Complex amenities include covered parking, abundant green space & community pool. Location: Ground Level
Location
State MO
County St. Louis
Area 167 - Parkway Central
Rooms
Basement None
Main Level Bedrooms 2
Interior
Interior Features Kitchen/Dining Room Combo, Open Floorplan, Shower, Custom Cabinetry, Eat-in Kitchen, Pantry
Heating Natural Gas, Forced Air
Cooling Central Air, Electric
Flooring Carpet
Fireplaces Type None
Fireplace Y
Appliance Gas Water Heater, Dishwasher, Disposal, Dryer, Microwave, Electric Range, Electric Oven, Refrigerator, Washer
Laundry Main Level, Washer Hookup, In Unit
Exterior
Parking Features false
Pool In Ground
View Y/N No
Building
Story 1
Sewer Public Sewer
Water Public
Level or Stories One
Structure Type Brick Veneer
Schools
Elementary Schools River Bend Elem.
Middle Schools Central Middle
High Schools Parkway Central High
School District Parkway C-2
Others
HOA Fee Include Insurance,Maintenance Grounds,Maintenance Parking/Roads,Pool,Sewer,Snow Removal,Trash,Water
Ownership Private
Acceptable Financing Cash, Conventional
Listing Terms Cash, Conventional
Special Listing Condition Standard
Read Less
Bought with RandallRhodes
GET MORE INFORMATION




