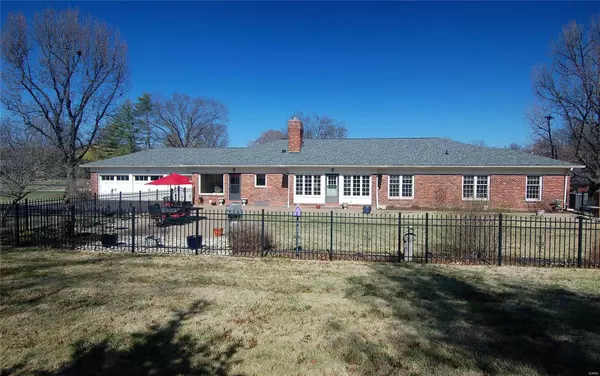For more information regarding the value of a property, please contact us for a free consultation.
210 Doulton PL Town And Country, MO 63141
Want to know what your home might be worth? Contact us for a FREE valuation!

Our team is ready to help you sell your home for the highest possible price ASAP
Key Details
Sold Price $929,000
Property Type Single Family Home
Sub Type Single Family Residence
Listing Status Sold
Purchase Type For Sale
Square Footage 3,269 sqft
Price per Sqft $284
Subdivision Bryn Wyck
MLS Listing ID 24013393
Sold Date 05/14/24
Style Traditional,Ranch
Bedrooms 3
Full Baths 2
Half Baths 1
HOA Fees $75/ann
Year Built 1965
Annual Tax Amount $7,614
Lot Size 1.267 Acres
Acres 1.267
Lot Dimensions 281x160x264x187
Property Sub-Type Single Family Residence
Property Description
With a classic architectural design, this sophisticated & smartly updated ranch sits on acre+ lot in upscale neighborhood across from Bellerive CC in Town & Country. Light & bright, a formal entry opens to living rm, dining rm & family rm. Walls of windows, tall ceilings, hardwood flooring, & exceptional moldings provide an inviting & upscale tone. Award-winning Brooksberry kitchen w custom cabinets, Wolf cooktop, double ovens, integrated SubZero refrigerator, granite & Caesarstone counters, center island w seating & utility sink, walk-in pantry & butler's pantry. French doors in breakfast rm open to mudroom, ‘office' & access to finished LL. Airy family rm wall of windows stages beautiful backyard setting! Spacious master w updated bath, 2 addl bdrms share updated full bath. Circle drive, inground irrigation, security system, new roof (3/2024), 3 car garage. A real GEM convenient to medical facilities, upscale schools & shopping, & major highways.
Location
State MO
County St. Louis
Area 167 - Parkway Central
Rooms
Basement Crawl Space, Partially Finished, Concrete, Roughed-In Bath, Sump Pump
Main Level Bedrooms 3
Interior
Interior Features Entrance Foyer, Breakfast Room, Butler Pantry, Kitchen Island, Custom Cabinetry, Granite Counters, Solid Surface Countertop(s), Walk-In Pantry, Separate Dining, Shower, Bookcases, Cathedral Ceiling(s), Center Hall Floorplan, High Ceilings, Special Millwork, Bar
Heating Forced Air, Zoned, Natural Gas
Cooling Central Air, Electric, Zoned
Flooring Hardwood
Fireplaces Number 1
Fireplaces Type Family Room
Fireplace Y
Appliance Dishwasher, Disposal, Double Oven, Electric Cooktop, Microwave, Range Hood, Refrigerator, Stainless Steel Appliance(s), Gas Water Heater
Laundry Main Level
Exterior
Parking Features true
Garage Spaces 3.0
Utilities Available Natural Gas Available
View Y/N No
Building
Lot Description Corner Lot, Level, Sprinklers In Front, Sprinklers In Rear
Story 1
Sewer Public Sewer
Water Public
Level or Stories One
Structure Type Brick Veneer
Schools
Elementary Schools Mason Ridge Elem.
Middle Schools Central Middle
High Schools Parkway Central High
School District Parkway C-2
Others
Ownership Private
Acceptable Financing Cash, Conventional
Listing Terms Cash, Conventional
Special Listing Condition Standard
Read Less
Bought with Rose MHefele
GET MORE INFORMATION




