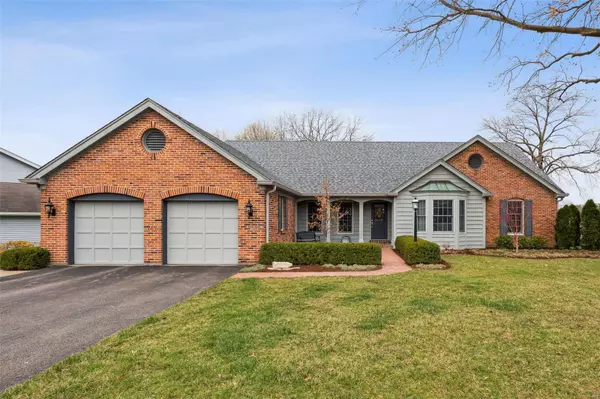For more information regarding the value of a property, please contact us for a free consultation.
2127 Trailcrest DR Des Peres, MO 63122
Want to know what your home might be worth? Contact us for a FREE valuation!

Our team is ready to help you sell your home for the highest possible price ASAP
Key Details
Sold Price $719,000
Property Type Single Family Home
Sub Type Single Family Residence
Listing Status Sold
Purchase Type For Sale
Square Footage 3,013 sqft
Price per Sqft $238
Subdivision Spring Valley Woods
MLS Listing ID 23005281
Sold Date 08/04/23
Style Cabin,Traditional
Bedrooms 4
Full Baths 3
Half Baths 1
HOA Fees $18/ann
Year Built 1982
Annual Tax Amount $6,216
Lot Size 10,454 Sqft
Acres 0.24
Lot Dimensions 91x115
Property Sub-Type Single Family Residence
Property Description
This pristine custom built 1.5 story home in Spring Valley Woods offers 4 bedrooms & 3 1/2 baths on a beautiful landscaped lot. This updated home has a spacious main floor primary suite with renovated bath.There is also a 2nd bedroom on the main level with newer hall bath & powder room off Kitchen. Upstairs there are 2 additional large bedrooms, hall bath, & sitting area. Enjoy entertaining in the separate Living, Dining & spacious Family Rooms. Gas fireplace opens to both the Family & Breakfast rooms. Gourmet Kitchen with granite counters, cherry cabinetry, pendant lights, Bay window & Breakfast rm. This home offers 3,013 sq. ft of living space plus a huge unfinished basement with egress window, & rough in for bath & fireplace. Beautiful architectural details throughout. Updates & features: Roof, Gutters & Skylights in 2020, hot water heater in 2022, New HVAC for main level 2021, newer black aluminum fencing & stone patio, inground sprinkler system, deck & STL custom closets.
Location
State MO
County St. Louis
Area 196 - Kirkwood
Rooms
Basement 8 ft + Pour, Egress Window, Concrete, Roughed-In Bath
Main Level Bedrooms 2
Interior
Interior Features Breakfast Room, Kitchen Island, Custom Cabinetry, Eat-in Kitchen, Granite Counters, Pantry, Separate Dining, Two Story Entrance Foyer, Entrance Foyer, Center Hall Floorplan, Open Floorplan, Special Millwork, Vaulted Ceiling(s), Walk-In Closet(s), Double Vanity, Shower
Heating Natural Gas, Forced Air, Zoned
Cooling Ceiling Fan(s), Central Air, Electric, Zoned
Flooring Carpet, Hardwood
Fireplaces Number 1
Fireplaces Type Roughed-In, Kitchen, Family Room
Fireplace Y
Appliance Dishwasher, Disposal, Electric Cooktop, Microwave, Electric Range, Electric Oven, Refrigerator, Wall Oven, Gas Water Heater
Laundry Main Level
Exterior
Parking Features true
Garage Spaces 2.0
Utilities Available Underground Utilities, Natural Gas Available
View Y/N No
Building
Lot Description Sprinklers In Front, Sprinklers In Rear
Story 1.5
Builder Name Roy Beal
Sewer Public Sewer
Water Public
Level or Stories One and One Half
Structure Type Brick Veneer
Schools
Elementary Schools Westchester Elem.
Middle Schools North Kirkwood Middle
High Schools Kirkwood Sr. High
School District Kirkwood R-Vii
Others
Acceptable Financing Cash, Conventional
Listing Terms Cash, Conventional
Special Listing Condition Standard
Read Less
Bought with Carole MBernsen
GET MORE INFORMATION




