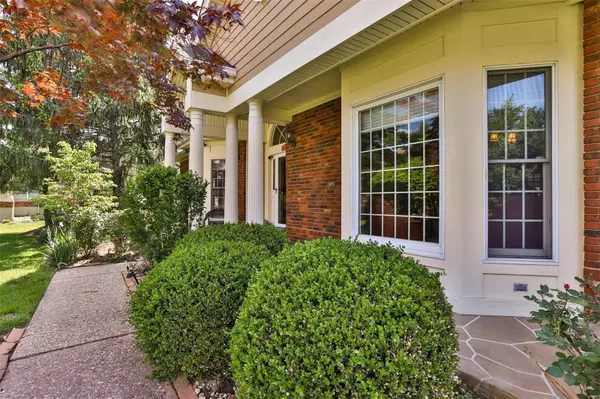For more information regarding the value of a property, please contact us for a free consultation.
3924 Courtyard Place Sunset Hills, MO 63122
Want to know what your home might be worth? Contact us for a FREE valuation!

Our team is ready to help you sell your home for the highest possible price ASAP
Key Details
Sold Price $568,300
Property Type Single Family Home
Sub Type Villa
Listing Status Sold
Purchase Type For Sale
Square Footage 2,252 sqft
Price per Sqft $252
Subdivision Courtyards Of Sunset Hills
MLS Listing ID 23022199
Sold Date 07/25/23
Style Ranch/2 story,Traditional
Bedrooms 2
Full Baths 2
Half Baths 1
HOA Fees $275/mo
Year Built 1988
Annual Tax Amount $6,362
Lot Dimensions 50x123x66x123
Property Sub-Type Villa
Property Description
Beautiful villa home in the heart of Sunset Hills. This former display is light and bright with handsome millwork, vaulted ceilings, skylights, and Palladium windows. Center hall plan with separate living room and dining room both with bay windows. Spacious family/hearth room w/gas fireplace, vaulted ceiling, and hardwood floors all looking out to the patio courtyard. Adjoining kitchen with center island, solid surface countertops, and SS appliances plus main floor laundry. Split bedroom floor plan including 2nd bedroom/ensuite bath. Large spacious primary bedroom with bay and French doors open to private courtyard. Walkin-in organized closet, Primary bath with shower, and separate tub. Home Warranty Plan provided to buyer for 1 year. Grass cutting and snow removal are included along with an inground irrigation system. Location: Ground Level
Location
State MO
County St. Louis
Area 316 - Lindbergh
Rooms
Basement 8 ft + Pour, Concrete, Sump Pump, Unfinished
Main Level Bedrooms 2
Interior
Interior Features Separate Dining, Tub, Center Hall Floorplan, High Ceilings, Special Millwork, Walk-In Closet(s), Breakfast Bar, Pantry, Solid Surface Countertop(s), Entrance Foyer
Heating Forced Air, Natural Gas
Cooling Ceiling Fan(s), Central Air, Electric
Flooring Carpet, Hardwood
Fireplaces Number 1
Fireplaces Type Family Room, Gas Starter
Fireplace Y
Appliance Gas Water Heater, Dishwasher, Disposal, Dryer, Microwave, Refrigerator, Washer
Laundry Main Level, In Unit
Exterior
Parking Features true
Garage Spaces 2.0
Utilities Available Underground Utilities
Amenities Available Association Management, Outside Management
View Y/N No
Building
Story 1
Sewer Public Sewer
Water Public
Level or Stories One
Structure Type Brick Veneer
Schools
Elementary Schools Long Elem.
Middle Schools Truman Middle School
High Schools Lindbergh Sr. High
School District Lindbergh Schools
Others
HOA Fee Include Maintenance Grounds,Snow Removal,Trash
Ownership Private
Acceptable Financing Cash, Conventional
Listing Terms Cash, Conventional
Special Listing Condition Standard
Read Less
Bought with CathyArmfield
GET MORE INFORMATION




