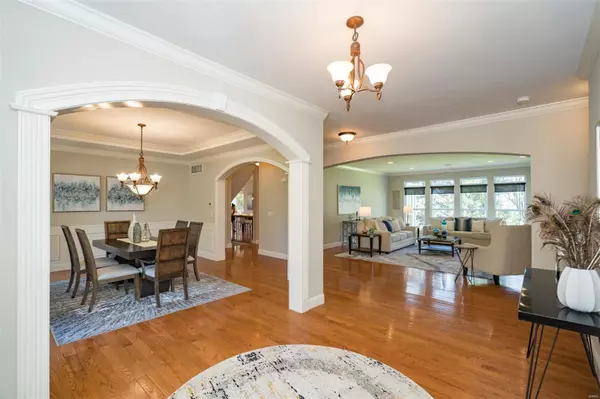For more information regarding the value of a property, please contact us for a free consultation.
12365 Mulberry Tree CT Creve Coeur, MO 63141
Want to know what your home might be worth? Contact us for a FREE valuation!

Our team is ready to help you sell your home for the highest possible price ASAP
Key Details
Sold Price $1,000,000
Property Type Single Family Home
Sub Type Single Family Residence
Listing Status Sold
Purchase Type For Sale
Square Footage 6,730 sqft
Price per Sqft $148
Subdivision Questover Place
MLS Listing ID 23033291
Sold Date 08/30/23
Style Other,Traditional
Bedrooms 5
Full Baths 4
Half Baths 1
HOA Fees $41/ann
Year Built 2005
Annual Tax Amount $11,638
Lot Size 0.380 Acres
Acres 0.38
Lot Dimensions 100/100 - 163/166
Property Sub-Type Single Family Residence
Property Description
Meticulous 1.5 story. Quiet cul-de-sac. Lovely neighborhood. Exquisite attention to detail: wood floors, interesting ceilings, amazing moldings, lighting detail, the list goes on. GR has a large wall of windows flooding home w light. Gourmet kitchen: 42” cabinets; stainless appliances; Jenn-Air 6 burner gas cooktop + griddle, high power hood w warming lights, dbl ovens, warming drawer; focal contrasting island & granite counters & so much more. Enjoy second fpl in hearth room. Inviting 3 season rm w neat cathedral ceiling & 2 fans. Flow from there to lovely deck & fenced backyard. Walk-in custom pantry has washer & dryer hookup option. Customized mud rm w cubbies. Luxury master bath. Upstairs: flexible loft spaces w custom built-in desks & cabinets; FR space w large window seat; 2 bdrms share J/J bath; guest suite w bath; Laundry rm. Must see LL w rec area, media area, entertaining bar, 5th bdrm now being used as gym & full bath. Easy access highways, shopping, restaurants & park. Additional Rooms: Mud Room, Sun Room
Location
State MO
County St. Louis
Area 166 - Parkway North
Rooms
Basement 9 ft + Pour, Bathroom, Egress Window, Partially Finished, Concrete, Sleeping Area, Sump Pump
Main Level Bedrooms 1
Interior
Interior Features Separate Dining, Breakfast Bar, Breakfast Room, Kitchen Island, Custom Cabinetry, Granite Counters, Pantry, Walk-In Pantry, Central Vacuum, Double Vanity, Lever Faucets, Tub, Sound System, Bookcases, Cathedral Ceiling(s), High Ceilings, Special Millwork, Walk-In Closet(s), Bar
Heating Natural Gas, Forced Air, Zoned
Cooling Ceiling Fan(s), Central Air, Electric, Zoned
Flooring Carpet, Hardwood
Fireplaces Number 2
Fireplaces Type Great Room, Wood Burning, Recreation Room, Kitchen
Fireplace Y
Appliance Dishwasher, Gas Cooktop, Microwave, Range Hood, Gas Range, Gas Oven, Refrigerator, Stainless Steel Appliance(s), Gas Water Heater
Laundry 2nd Floor, Main Level
Exterior
Parking Features true
Garage Spaces 3.0
Utilities Available Underground Utilities, Natural Gas Available
View Y/N No
Building
Lot Description Sprinklers In Front, Sprinklers In Rear, Cul-De-Sac, Level
Story 1.5
Sewer Public Sewer
Water Public
Level or Stories One and One Half
Structure Type Vinyl Siding
Schools
Elementary Schools Bellerive Elem.
Middle Schools Northeast Middle
High Schools Parkway North High
School District Parkway C-2
Others
Ownership Private
Acceptable Financing Cash, Conventional
Listing Terms Cash, Conventional
Special Listing Condition Standard
Read Less
Bought with MarkGellman
GET MORE INFORMATION




