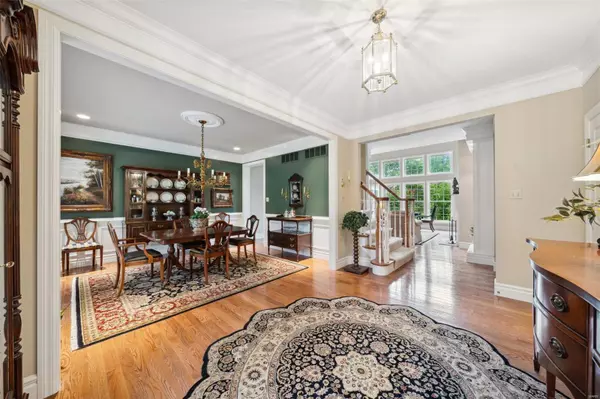For more information regarding the value of a property, please contact us for a free consultation.
13029 Pagada Parkway Sunset Hills, MO 63127
Want to know what your home might be worth? Contact us for a FREE valuation!

Our team is ready to help you sell your home for the highest possible price ASAP
Key Details
Sold Price $862,500
Property Type Single Family Home
Sub Type Single Family Residence
Listing Status Sold
Purchase Type For Sale
Square Footage 4,037 sqft
Price per Sqft $213
Subdivision Tapawingo One
MLS Listing ID 23042829
Sold Date 10/11/23
Style Other,Traditional
Bedrooms 4
Full Baths 3
Half Baths 1
Annual Tax Amount $9,478
Lot Size 0.670 Acres
Acres 0.67
Lot Dimensions 100x300
Property Sub-Type Single Family Residence
Property Description
Welcome to this stunning home in Tapawingo Subdivision! The 1.5-story with cathedral ceilings exudes a sense of grandeur & elegance. The formal dining room is perfect for hosting gatherings. The kitchen is a chef's dream, complete with a gas range & center island. Adjacent to the kitchen is the hearth room with gas fireplace. The great room has expansive windows that overlook the private backyard. The master bedroom boasts a walk-in closet & on-suite bath. Upstairs you'll find a spacious bonus room, 3 bedrooms & 2 full baths. Lower level has 9' ceilings and roughed-in bath.The oversized 3-car garage provides ample space for vehicles & storage. The private backyard is an entertainer's delight featuring a two-level deck & a patio with a water feature. Newer windows, roof & appliances. The newly landscaped yard enhances the beauty of the outdoor space. Don't miss the opportunity to make this your dream home! House has passed Sunset Hills occupancy. Seller is offering home warranty.
Location
State MO
County St. Louis
Area 316 - Lindbergh
Rooms
Basement 9 ft + Pour, Roughed-In Bath, Unfinished, Walk-Out Access
Main Level Bedrooms 1
Interior
Interior Features Two Story Entrance Foyer, Entrance Foyer, Bookcases, Cathedral Ceiling(s), Special Millwork, Walk-In Closet(s), Sound System, Separate Dining, Double Vanity, Tub, Kitchen Island, Custom Cabinetry, Eat-in Kitchen, Granite Counters, Pantry
Heating Natural Gas, Forced Air, Zoned
Cooling Central Air, Electric, Zoned
Flooring Hardwood
Fireplaces Number 2
Fireplaces Type Great Room, Kitchen
Fireplace Y
Appliance Gas Water Heater, Dishwasher, Disposal, Microwave, Gas Range, Gas Oven, Refrigerator, Stainless Steel Appliance(s), Wall Oven
Laundry Main Level
Exterior
Parking Features true
Garage Spaces 3.0
Utilities Available Natural Gas Available
View Y/N No
Building
Lot Description Sprinklers In Front, Sprinklers In Rear, Adjoins Wooded Area
Story 1.5
Builder Name The Jones Company
Sewer Public Sewer
Water Public
Level or Stories One and One Half
Structure Type Brick,Vinyl Siding
Schools
Elementary Schools Concord Elem. School
Middle Schools Robert H. Sperreng Middle
High Schools Lindbergh Sr. High
School District Lindbergh Schools
Others
Ownership Private
Acceptable Financing Cash, Conventional, FHA, VA Loan
Listing Terms Cash, Conventional, FHA, VA Loan
Special Listing Condition Standard
Read Less
Bought with Default Zmember
GET MORE INFORMATION




