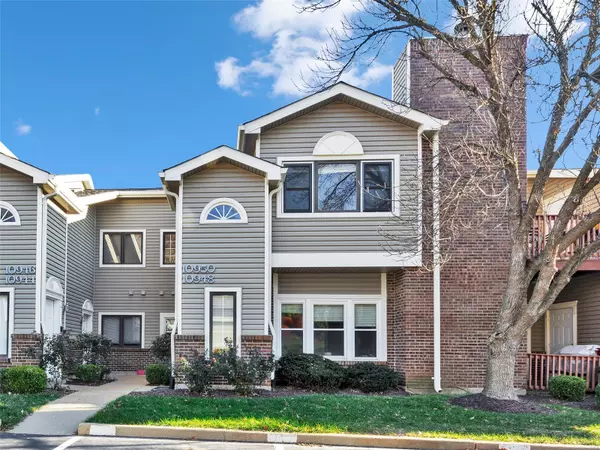For more information regarding the value of a property, please contact us for a free consultation.
10950 Vauxhall DR Creve Coeur, MO 63146
Want to know what your home might be worth? Contact us for a FREE valuation!

Our team is ready to help you sell your home for the highest possible price ASAP
Key Details
Sold Price $245,000
Property Type Condo
Sub Type Condominium
Listing Status Sold
Purchase Type For Sale
Square Footage 1,385 sqft
Price per Sqft $176
Subdivision Briarcliff Condo Ii Ph Three
MLS Listing ID 23070538
Sold Date 12/19/23
Style Traditional,Other,Apartment Style
Bedrooms 2
Full Baths 2
HOA Fees $351/mo
Year Built 1987
Annual Tax Amount $1,999
Lot Size 5,441 Sqft
Acres 0.125
Property Sub-Type Condominium
Property Description
This lovely 2 bed/2 bath condo in the Ladue School district is looking for a new owner. Upon entering, you'll notice the wonderful natural light that creates a bright & cheerful ambiance. The new carpeting underfoot adds a plush touch, ensuring both style & comfort. Imagine the joy of entertaining or simply relaxing in the spacious living area, enhanced by the warm glow of the wood-burning fireplace. The tall ceilings contribute to the sense of grandeur, making every room feel spacious & airy. Master Suite has spacious en suite bath & large walk in closet. Plenty of counter space and storage in the kitchen with a newer fridge. The in-unit washer & dryer offer convenience & ease to your daily routine. Convenience extends beyond the home itself. With a location that is both central and accessible, you're just moments away from major highways and a diverse selection of restaurants. Whether you're a commuter, a food enthusiast, or both, this location caters to your every need. Location: Upper Level
Location
State MO
County St. Louis
Area 151 - Ladue
Rooms
Basement None
Interior
Interior Features Pantry, High Ceilings, Open Floorplan, Walk-In Closet(s), Dining/Living Room Combo
Heating Electric, Forced Air
Cooling Central Air, Electric
Flooring Carpet
Fireplaces Number 1
Fireplaces Type Living Room, Wood Burning
Fireplace Y
Appliance Electric Water Heater, Dishwasher, Disposal, Dryer, Microwave, Electric Range, Electric Oven, Refrigerator, Washer
Exterior
Parking Features false
Pool In Ground
View Y/N No
Building
Sewer Public Sewer
Water Public
Schools
Elementary Schools Spoede Elem.
Middle Schools Ladue Middle
High Schools Ladue Horton Watkins High
School District Ladue
Others
HOA Fee Include Clubhouse,Maintenance Grounds,Maintenance Parking/Roads,Pool,Sewer,Snow Removal,Trash,Water
Ownership Private
Acceptable Financing Cash, Conventional, FHA, VA Loan
Listing Terms Cash, Conventional, FHA, VA Loan
Special Listing Condition Standard
Read Less
Bought with Yuan Huang
GET MORE INFORMATION




