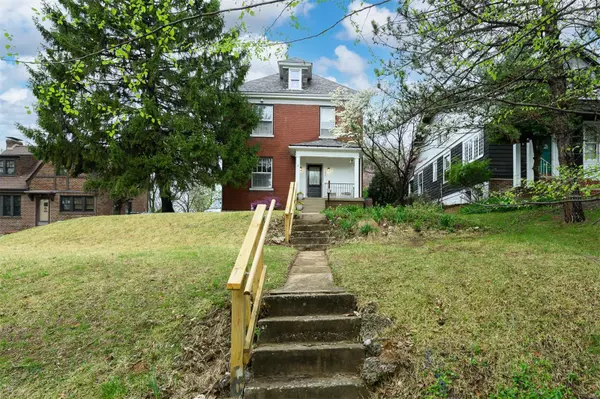For more information regarding the value of a property, please contact us for a free consultation.
1417 Rankin DR St Louis, MO 63117
Want to know what your home might be worth? Contact us for a FREE valuation!

Our team is ready to help you sell your home for the highest possible price ASAP
Key Details
Sold Price $400,000
Property Type Single Family Home
Sub Type Single Family Residence
Listing Status Sold
Purchase Type For Sale
Square Footage 2,524 sqft
Price per Sqft $158
Subdivision Richmond Heights
MLS Listing ID 24020422
Sold Date 05/29/24
Style Other,Traditional
Bedrooms 4
Full Baths 2
Half Baths 1
Year Built 1898
Annual Tax Amount $6,242
Lot Size 0.352 Acres
Acres 0.352
Lot Dimensions 69x265
Property Sub-Type Single Family Residence
Property Description
Walk into a home with a “heart” beating! Feel the warmth and love that has lived here for decades! The sellers have completed the code compliance for the City of Richmond Heights and painted every room, leaving you with a clean slate to do anything to your “heart's desire!” The large living areas are great spaces for family gatherings. There is beautiful hardwood flooring throughout the home! The light coming through the windows offers wonderful views of nature outside! There are bonus rooms for an office or recreation area on the first, second and third floors! The third floor is complete with an updated full bath! The backyard offers so much space for bar-b-ques and additional grounds for your own garden behind the garage! You will be close to highways, grocery stores, library, and multiple restaurants! Most of which are within walking distance! Do not delay seeing this charmer, make your appointment TODAY! Additional Rooms: Mud Room
Location
State MO
County St. Louis
Area 241 - Maplewood-Rchmnd Hts
Rooms
Basement Full, Unfinished, Walk-Out Access
Interior
Interior Features Eat-in Kitchen, Separate Dining
Heating Natural Gas, Forced Air
Cooling Central Air, Electric
Flooring Hardwood
Fireplaces Number 2
Fireplaces Type Bedroom, Living Room, Decorative
Fireplace Y
Appliance Dishwasher, Disposal, Gas Cooktop, Refrigerator, Gas Water Heater
Exterior
Parking Features true
Garage Spaces 2.0
View Y/N No
Building
Lot Description Near Public Transit
Story 2
Sewer Public Sewer
Water Public
Level or Stories Two
Structure Type Brick,Vinyl Siding
Schools
Elementary Schools Mrh Elementary
Middle Schools Mrh Middle
High Schools Maplewood-Richmond Hgts. High
School District Maplewood-Richmond Heights
Others
Ownership Private
Acceptable Financing Cash, Conventional, FHA, VA Loan
Listing Terms Cash, Conventional, FHA, VA Loan
Special Listing Condition Standard
Read Less
Bought with JonathanACarlson
GET MORE INFORMATION




