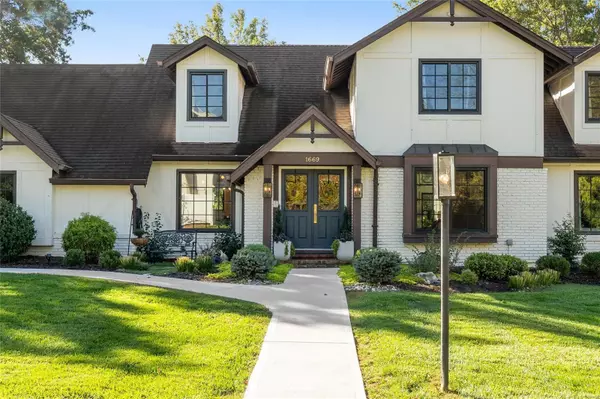For more information regarding the value of a property, please contact us for a free consultation.
1669 Mason Knoll RD St Louis, MO 63131
Want to know what your home might be worth? Contact us for a FREE valuation!

Our team is ready to help you sell your home for the highest possible price ASAP
Key Details
Sold Price $1,184,500
Property Type Single Family Home
Sub Type Single Family Residence
Listing Status Sold
Purchase Type For Sale
Square Footage 4,734 sqft
Price per Sqft $250
Subdivision Mason Valley Woods 4
MLS Listing ID 24064969
Sold Date 12/12/24
Style Tudor,Other
Bedrooms 4
Full Baths 4
Half Baths 1
HOA Fees $32/ann
Year Built 1979
Annual Tax Amount $7,449
Lot Size 0.791 Acres
Acres 0.791
Lot Dimensions 208x132
Property Sub-Type Single Family Residence
Property Description
Tucked away on a private cul-de-sac, this exquisite 4734 sq ft, 4-bedroom, 4.5-bath residence on over 3/4 acre epitomizes refined luxury and functionality. A grand family room with soaring ceilings & custom stone fireplace sets the tone, seamlessly connecting to a gourmet kitchen, complete with quartzite countertops, two-tone cabinetry, and premium appliances like an Ilve range and Miele coffee station. The main-floor primary suite boasts a spa-inspired bath with marble double vanities, rain shower, & walk-in closets. Outside, a screened porch with tongue-and-groove ceilings, recessed lighting, & composite decking leads to a sprawling yard featuring a hand-crafted treehouse & under deck batting cage. The lower level completes the home with a fitness room, sauna, cedar closet, & full kitchen, blending thoughtful amenities with timeless design in every corner.
Location
State MO
County St. Louis
Area 168 - Parkway West
Rooms
Basement 8 ft + Pour, Bathroom, Full, Partially Finished, Storage Space, Walk-Out Access
Main Level Bedrooms 1
Interior
Interior Features Sauna, Separate Dining, Cathedral Ceiling(s), Open Floorplan, Walk-In Closet(s), Butler Pantry, Kitchen Island, Custom Cabinetry, Eat-in Kitchen, Pantry, Solid Surface Countertop(s), Double Vanity, Shower, Two Story Entrance Foyer
Heating Zoned, Electric, Natural Gas
Cooling Central Air, Electric
Fireplaces Number 1
Fireplaces Type Great Room, Recreation Room
Fireplace Y
Appliance Dishwasher, Disposal, Dryer, Free-Standing Range, Microwave, Range Hood, Gas Range, Gas Oven, Refrigerator, Stainless Steel Appliance(s), Gas Water Heater
Laundry Main Level
Exterior
Parking Features true
Garage Spaces 2.0
Utilities Available Natural Gas Available
View Y/N No
Building
Lot Description Adjoins Wooded Area, Corner Lot, Cul-De-Sac, Sprinklers In Front, Sprinklers In Rear
Story 1.5
Sewer Public Sewer
Water Public
Level or Stories One and One Half
Structure Type Brick Veneer,Wood Siding,Cedar,Stucco
Schools
Elementary Schools Mason Ridge Elem.
Middle Schools West Middle
High Schools Parkway West High
School District Parkway C-2
Others
Ownership Private
Acceptable Financing Cash, Conventional
Listing Terms Cash, Conventional
Special Listing Condition Standard
Read Less
Bought with VictoriaKrueger
GET MORE INFORMATION




