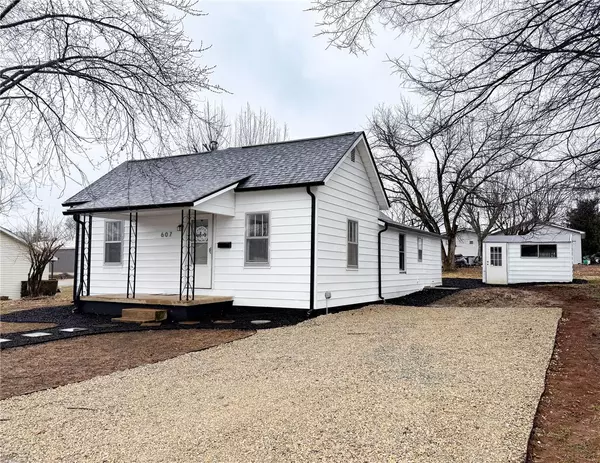For more information regarding the value of a property, please contact us for a free consultation.
607 3rd Street Park Hills, MO 63601
Want to know what your home might be worth? Contact us for a FREE valuation!

Our team is ready to help you sell your home for the highest possible price ASAP
Key Details
Sold Price $145,000
Property Type Single Family Home
Sub Type Single Family Residence
Listing Status Sold
Purchase Type For Sale
Square Footage 980 sqft
Price per Sqft $147
MLS Listing ID 25005519
Sold Date 03/05/25
Style Traditional,Ranch
Bedrooms 3
Full Baths 1
Year Built 1900
Annual Tax Amount $477
Lot Size 10,367 Sqft
Acres 0.238
Lot Dimensions 00x00
Property Sub-Type Single Family Residence
Property Description
Step into this beautifully remodeled three- bedroom, one bath ranch style home featuring a modern, stylish design with fresh colors throughout and updates. The thoughtfully designed layout provides a welcoming and cozy atmosphere, making it perfect for first time buyers or those looking to downsize. New kitchen offers amply amounts of cabinets, countertops, and a larger center island, also equipped with kitchen appliances which stay with home offering convenience and move- in ready experience. Nice size 3 bedrooms, spacious bath & main floor laundry complete this masterpiece. Outside, enjoy a charming front porch perfect for relaxing. The backyard features a nice storage shed, and great outdoor space for entertaining or gardening area. A two car driveway and additional street parking, you'll have plenty of room for guests. Don't miss out on this stylish, turn-key home at a affordable price point!!! Tours start 2-6-25!
Location
State MO
County St. Francois
Area 701 - Park Hills
Rooms
Basement Crawl Space
Main Level Bedrooms 3
Interior
Interior Features Kitchen/Dining Room Combo, Center Hall Floorplan, Walk-In Closet(s), Kitchen Island, Custom Cabinetry, Eat-in Kitchen
Heating Forced Air, Natural Gas
Cooling Ceiling Fan(s), Central Air, Electric
Fireplace Y
Appliance Dishwasher, Electric Range, Electric Oven, Gas Water Heater
Laundry Main Level
Exterior
Parking Features false
View Y/N No
Building
Lot Description Level
Story 1
Sewer Public Sewer
Water Public
Level or Stories One
Structure Type Frame,Vinyl Siding
Schools
Elementary Schools Central Elem.
Middle Schools Central Middle
High Schools Central High
School District Central R-Iii
Others
Ownership Private
Acceptable Financing Cash, Conventional, FHA, USDA, VA Loan
Listing Terms Cash, Conventional, FHA, USDA, VA Loan
Special Listing Condition Standard
Read Less
Bought with PaigeGSlabby
GET MORE INFORMATION




