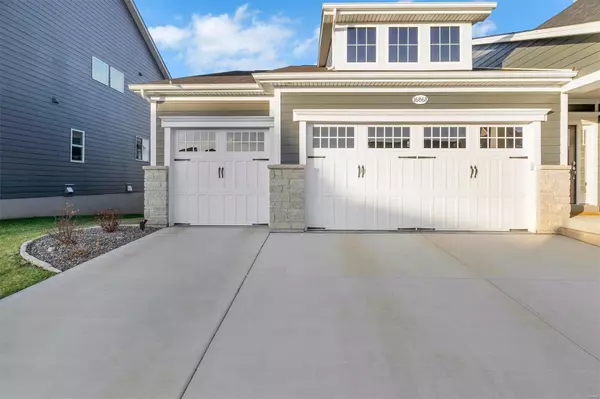For more information regarding the value of a property, please contact us for a free consultation.
16868 Red Dragon PL Wildwood, MO 63011
Want to know what your home might be worth? Contact us for a FREE valuation!

Our team is ready to help you sell your home for the highest possible price ASAP
Key Details
Sold Price $750,000
Property Type Single Family Home
Sub Type Single Family Residence
Listing Status Sold
Purchase Type For Sale
Square Footage 3,740 sqft
Price per Sqft $200
Subdivision Villages At Bright Leaf Three The
MLS Listing ID 22077235
Sold Date 03/08/23
Style Ranch,Other
Bedrooms 4
Full Baths 3
HOA Fees $31/ann
Year Built 2021
Annual Tax Amount $2,470
Lot Size 9,004 Sqft
Acres 0.207
Lot Dimensions IRR
Property Sub-Type Single Family Residence
Property Description
Stunning 1 year old ranch in Brightleaf! This Consort build includes a lengthy list of updates & improvements added by the current owner. Curb appeal is boosted w/stone accents, pillars & large covered front porch. Walk inside to an open floorplan with soaring ceilings, bright colors, custom wood flooring & high end fixtures. Entry foyer flows seamlessly into a large family room w/wall of windows & gas FP w/full tile surround & mantle. Formal dining room adjacent. Gourmet, eat-in kitchen was upgraded w/Consort luxury package & includes 42 in white cabinetry, quartz counters, SS appliances & breakfast room. Main floor MB suite includes a large master bath w/dual vanities, walk-in glass shower & closet w/custom built ins. 2 add. BR's on main level share a 2nd full bath. W/O LL is prof. finished w/full kitchenette/bar area, rec area, gas FP, recessed lighting, 4th BR, full bath & TONS of storage. Out back is a 3-season screened in deck. Walking distance to Wildwood Town Center! RSD. COOL: 14 SEER+
Location
State MO
County St. Louis
Area 347 - Lafayette
Rooms
Basement 9 ft + Pour, Partially Finished, Concrete, Sleeping Area, Storage Space, Walk-Out Access
Main Level Bedrooms 3
Interior
Interior Features Open Floorplan, Special Millwork, High Ceilings, Walk-In Closet(s), Entrance Foyer, Tub, Kitchen/Dining Room Combo, Separate Dining, Breakfast Bar, Breakfast Room, Kitchen Island, Custom Cabinetry, Eat-in Kitchen, Pantry, Solid Surface Countertop(s)
Heating Natural Gas, Forced Air
Cooling Ceiling Fan(s), Central Air, Electric
Flooring Carpet, Hardwood
Fireplaces Number 2
Fireplaces Type Basement, Family Room, Recreation Room
Fireplace Y
Appliance Dishwasher, Disposal, Gas Cooktop, Microwave, Stainless Steel Appliance(s), Wall Oven, Gas Water Heater
Laundry Main Level
Exterior
Parking Features true
Garage Spaces 3.0
Utilities Available Natural Gas Available
View Y/N No
Building
Lot Description Adjoins Common Ground
Story 1
Builder Name Consort
Sewer Public Sewer
Water Public
Level or Stories One
Structure Type Stone Veneer,Brick Veneer,Fiber Cement,Frame
Schools
Elementary Schools Green Pines Elem.
Middle Schools Wildwood Middle
High Schools Lafayette Sr. High
School District Rockwood R-Vi
Others
HOA Fee Include Other
Ownership Private
Acceptable Financing Cash, Conventional, VA Loan
Listing Terms Cash, Conventional, VA Loan
Special Listing Condition Standard
Read Less
Bought with Josh Kahn
GET MORE INFORMATION




