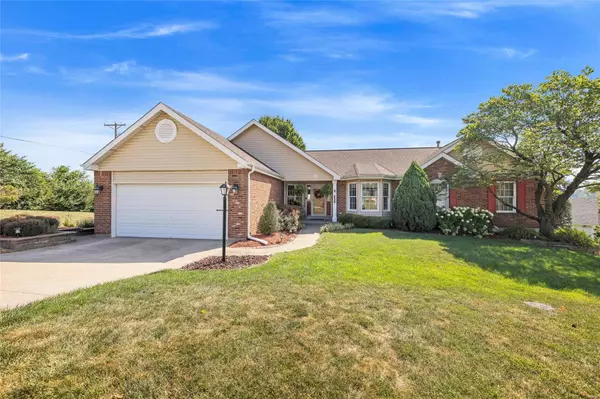For more information regarding the value of a property, please contact us for a free consultation.
12033 Jacobson CT Bridgeton, MO 63044
Want to know what your home might be worth? Contact us for a FREE valuation!

Our team is ready to help you sell your home for the highest possible price ASAP
Key Details
Sold Price $380,000
Property Type Single Family Home
Sub Type Single Family Residence
Listing Status Sold
Purchase Type For Sale
Square Footage 3,083 sqft
Price per Sqft $123
Subdivision Bridgepointe Estates
MLS Listing ID 23052020
Sold Date 10/18/23
Style Ranch,Traditional
Bedrooms 3
Full Baths 2
Half Baths 1
Year Built 1988
Annual Tax Amount $4,485
Lot Size 0.320 Acres
Acres 0.32
Lot Dimensions IRR
Property Sub-Type Single Family Residence
Property Description
Welcome to this charming all-brick ranch-style home! With 3 bedrooms and 2 1/2 bathrooms, this property offers spacious and comfortable living. The open concept design creates a welcoming atmosphere, perfect for entertaining. Enjoy cozy evenings by the gas fireplace in the living room. All bedrooms are on the main floor including the laundry room. Extra storage area in the garage is a bonus. You can perform all your BBQ needs on the deck off the breakfast area. The finished basement adds extra living space and versatility to this lovely home which includes a 1/2 bath. Don't miss out on this fantastic opportunity!
Location
State MO
County St. Louis
Area 76 - Pattonville
Rooms
Basement 8 ft + Pour, Bathroom, Full, Partially Finished, Concrete
Main Level Bedrooms 3
Interior
Interior Features Breakfast Room, Granite Counters, Pantry, Center Hall Floorplan, Open Floorplan, Walk-In Closet(s), Central Vacuum, Separate Dining, Double Vanity, Tub, Entrance Foyer
Heating Forced Air, Natural Gas
Cooling Ceiling Fan(s), Central Air, Electric
Flooring Carpet, Hardwood
Fireplaces Number 1
Fireplaces Type Living Room, Recreation Room
Fireplace Y
Appliance Dishwasher, Disposal, Dryer, Microwave, Electric Range, Electric Oven, Refrigerator, Washer, Gas Water Heater
Laundry Main Level
Exterior
Parking Features true
Garage Spaces 2.0
Utilities Available Natural Gas Available
View Y/N No
Building
Lot Description Adjoins Common Ground, Corner Lot
Story 1
Sewer Public Sewer
Water Public
Level or Stories One
Structure Type Brick Veneer
Schools
Elementary Schools Parkwood Elem.
Middle Schools Pattonville Heights Middle
High Schools Pattonville Sr. High
School District Pattonville R-Iii
Others
Ownership Private
Acceptable Financing Cash, Conventional, FHA, VA Loan
Listing Terms Cash, Conventional, FHA, VA Loan
Special Listing Condition Standard
Read Less
Bought with MichaelJGalbally
GET MORE INFORMATION




