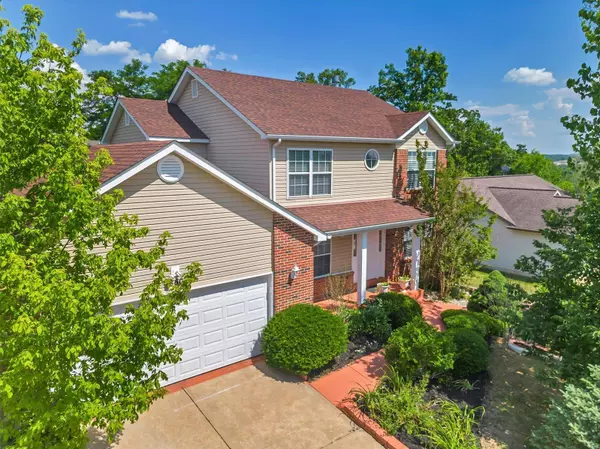For more information regarding the value of a property, please contact us for a free consultation.
860 Riverview DR Pevely, MO 63070
Want to know what your home might be worth? Contact us for a FREE valuation!

Our team is ready to help you sell your home for the highest possible price ASAP
Key Details
Sold Price $300,000
Property Type Single Family Home
Sub Type Single Family Residence
Listing Status Sold
Purchase Type For Sale
Square Footage 1,978 sqft
Price per Sqft $151
Subdivision Hardwood Hills
MLS Listing ID 23029482
Sold Date 08/14/23
Style Other,Traditional
Bedrooms 4
Full Baths 2
Half Baths 1
Year Built 2005
Annual Tax Amount $2,851
Lot Size 0.300 Acres
Acres 0.3
Lot Dimensions 32x76x165x47x167
Property Sub-Type Single Family Residence
Property Description
Welcome to 860 Riverview Dr! This impeccably maintained 4 bedroom, 2 1/2 bathroom home is just waiting for YOU! Your new home boasts solid surface floors throughout, a 2-car finished & insulated garage w/ a utility sink. A large, USABLE (great find in jefferson co!), private backyard to unwind at the end of the day. The main floor has a great flow w/ a living and family room (w/ gas FP) along w/ a DR that can also be used as an office or playroom. A spacious kitchen offers a great eat-in dining option w/ plenty of cabinets & counter space. Double doors open to the primary bedroom w/ a lovely bay window adding character & rounding out the ensuite is a walk-in closet, double bowl sink, jetted tub & separate shower. 3 additional bedrooms & hall bath complete the 2nd floor. The walk-out basement is a fantastic option for a possible in-law quarters if you choose to finish as such b/c it's a side entry & easy access for street parking! Clean as a whistle! Schedule today!
Location
State MO
County Jefferson
Area 398 - Herculaneum
Rooms
Basement Concrete, Unfinished, Walk-Out Access
Interior
Interior Features Eat-in Kitchen, Pantry, Open Floorplan, Walk-In Closet(s), Separate Dining, Double Vanity, Tub, Separate Shower
Heating Forced Air, Electric
Cooling Central Air, Electric
Fireplaces Number 1
Fireplaces Type Family Room
Fireplace Y
Appliance Electric Water Heater, Dishwasher, Disposal, Electric Range, Electric Oven
Laundry Main Level
Exterior
Parking Features true
Garage Spaces 2.0
Utilities Available Natural Gas Available
View Y/N No
Building
Story 2
Sewer Public Sewer
Water Public
Level or Stories Two
Structure Type Brick Veneer,Vinyl Siding
Schools
Elementary Schools Pevely Elem.
Middle Schools Senn-Thomas Middle
High Schools Herculaneum High
School District Dunklin R-V
Others
Ownership Private
Acceptable Financing Cash, Conventional, FHA, VA Loan
Listing Terms Cash, Conventional, FHA, VA Loan
Special Listing Condition Standard
Read Less
Bought with StaceyMiller
GET MORE INFORMATION




