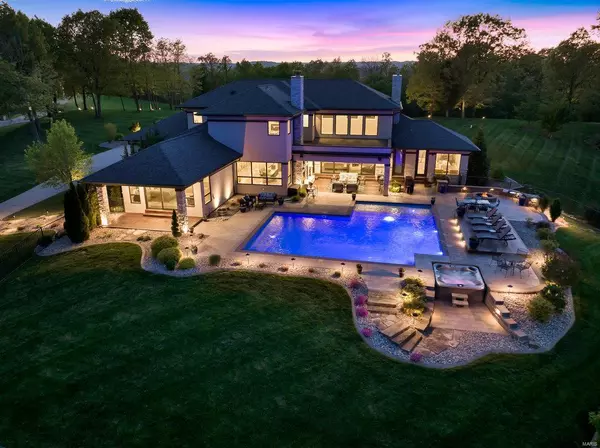For more information regarding the value of a property, please contact us for a free consultation.
940 Bluff RD Pevely, MO 63070
Want to know what your home might be worth? Contact us for a FREE valuation!

Our team is ready to help you sell your home for the highest possible price ASAP
Key Details
Sold Price $1,950,000
Property Type Single Family Home
Sub Type Single Family Residence
Listing Status Sold
Purchase Type For Sale
Square Footage 4,656 sqft
Price per Sqft $418
Subdivision Bluffs
MLS Listing ID 24012773
Sold Date 10/01/24
Style Other,Contemporary
Bedrooms 4
Full Baths 4
Half Baths 2
HOA Fees $83/Semi-Annually
Year Built 2017
Annual Tax Amount $10,719
Lot Size 7.700 Acres
Acres 7.7
Lot Dimensions 7.7 acres
Property Sub-Type Single Family Residence
Property Description
Welcome to 940 Bluff Rd- nestled on nearly 8 acres, your new home offers incredible views of the Mississippi River & the iconic Arch, a stunning sight just 26 miles from your backyard. Welcome to an exclusive gated community boasting only 12 prestigious lots, where 9 homeowners already relish their slice of paradise. Prepare to be mesmerized by the modern elegance of this architectural marvel, boasting a stucco exterior w/ exquisite stone accents. The meticulously manicured landscaping is equipped w/ a lawn irrigation system & magnificent lighting, setting the stage for the grandeur that awaits within. Step inside this crafted home, where no expense was spared in the creation of this masterpiece. With 4600 sqft of luxurious living space, every room offers a haven of comfort & style. Dreaming of expansion? The unfinished W/O basement offers limitless possibilities to tailor this estate to your desire. Your new home isn't just a residence—it's a testament to the art of living lavishly.
Location
State MO
County Jefferson
Area 398 - Herculaneum
Rooms
Basement 9 ft + Pour, Full, Concrete, Roughed-In Bath, Sump Pump, Unfinished, Walk-Out Access
Main Level Bedrooms 2
Interior
Interior Features Separate Dining, High Ceilings, Vaulted Ceiling(s), Walk-In Closet(s), Butler Pantry, Kitchen Island, Custom Cabinetry, Eat-in Kitchen, Solid Surface Countertop(s), Walk-In Pantry, Double Vanity, Tub
Heating Dual Fuel/Off Peak, Forced Air, Electric
Cooling Central Air, Electric
Flooring Hardwood
Fireplaces Number 2
Fireplaces Type Wood Burning, Outside, Living Room
Fireplace Y
Appliance Dishwasher, Disposal, Gas Cooktop, Ice Maker, Microwave, Range Hood, Gas Range, Gas Oven, Refrigerator, Stainless Steel Appliance(s), Warming Drawer, Humidifier, Electric Water Heater, Water Softener Rented
Laundry 2nd Floor, Main Level
Exterior
Exterior Feature Balcony
Parking Features true
Garage Spaces 4.0
Pool Private, In Ground
Utilities Available Natural Gas Available
View Y/N No
Private Pool true
Building
Lot Description Corner Lot, Level, Views, Sprinklers In Front, Sprinklers In Rear
Story 1.5
Builder Name Kuehnle Construction
Sewer Aerobic Septic, Septic Tank
Water Well
Level or Stories One and One Half
Structure Type Stone Veneer,Brick Veneer,Stucco
Schools
Elementary Schools Pevely Elem.
Middle Schools Senn-Thomas Middle
High Schools Herculaneum High
School District Dunklin R-V
Others
HOA Fee Include Other
Ownership Private
Acceptable Financing Cash, Conventional
Listing Terms Cash, Conventional
Special Listing Condition Standard
Read Less
Bought with HollyCrump
GET MORE INFORMATION




