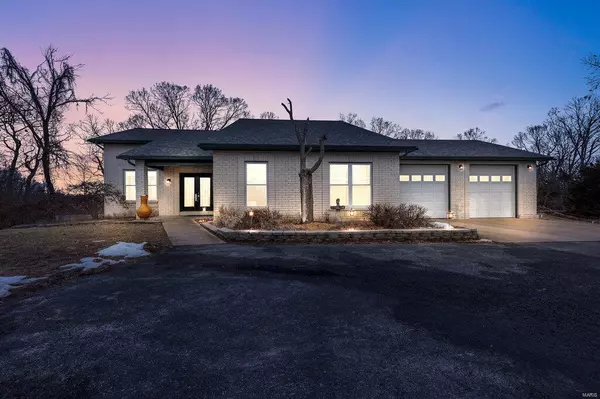For more information regarding the value of a property, please contact us for a free consultation.
3720 Rock Creek RD High Ridge, MO 63049
Want to know what your home might be worth? Contact us for a FREE valuation!

Our team is ready to help you sell your home for the highest possible price ASAP
Key Details
Sold Price $490,000
Property Type Single Family Home
Sub Type Single Family Residence
Listing Status Sold
Purchase Type For Sale
Square Footage 4,483 sqft
Price per Sqft $109
Subdivision High Rdg Acres #1
MLS Listing ID 25007136
Sold Date 04/04/25
Style Atrium
Bedrooms 5
Full Baths 3
Half Baths 1
Year Built 2001
Annual Tax Amount $3,755
Lot Size 2.660 Acres
Acres 2.66
Lot Dimensions 436c379x613x120
Property Sub-Type Single Family Residence
Property Description
Huge Beautiful Home w 3 Levels of Separate Living! There's a Kitchen & Full Bath on Every level! Extend Drive to LL 4 sep. entrance. Perfect for Homesteaders, In-laws, adult children or potential Rental! Have horses? Home sits on over 2.5 acres & is Next Door to Rock Creek Stables! This stunning home has a 2 sty vaulted wood beamed Great rm. & is Handicap/Wheelchair friendly! Main flr has wide hallways & HUGE Roll-in shower in Primary bathroom & ramp from oversized 2 car into th house. Enjoy the Gorgeous Blt-in Pool w benches & Waterfall (wired 4 Ltg.) from the Large covered & uncovered Deck or surrounding Patio w Privacy Vinyl fencing. Many special features include: Whole house Central Vac. New Architect. Roof & Velux skylights *Stunning Bamboo floors w inlaid design* 2 W/B F/P's * Huge W/I Closets *Huge 18x8 Util./Pool Rm.* Lovingly mntained but *Selling As-Is* Buyer inspections fine.
This home is SO versatile! M/F hearth rm off kit. was walled in to make Fam. Rm/Office/add'l Bdrm. Some Accessible Features
Location
State MO
County Jefferson
Area 392 - Northwest
Rooms
Basement Bathroom, Full, Concrete, Sleeping Area, Walk-Out Access
Main Level Bedrooms 2
Interior
Interior Features Central Vacuum, Dining/Living Room Combo, Separate Dining, Center Hall Floorplan, Open Floorplan, Special Millwork, High Ceilings, Vaulted Ceiling(s), Walk-In Closet(s), Breakfast Bar, Kitchen Island, Custom Cabinetry, Eat-in Kitchen, Double Vanity, Lever Faucets, Shower, Two Story Entrance Foyer
Heating Dual Fuel/Off Peak, Forced Air, Electric
Cooling Wall/Window Unit(s), Ceiling Fan(s), Central Air, Electric, Dual
Flooring Carpet, Hardwood
Fireplaces Number 2
Fireplaces Type Recreation Room, Wood Burning, Basement, Kitchen
Fireplace Y
Appliance Electric Water Heater, Water Softener Rented, Dishwasher, Refrigerator, Stainless Steel Appliance(s)
Laundry Main Level
Exterior
Exterior Feature No Step Entry
Parking Features true
Garage Spaces 2.0
Pool Private, In Ground
View Y/N No
Private Pool true
Building
Lot Description Adjoins Wooded Area
Story 1.5
Sewer Septic Tank
Water Well
Level or Stories One and One Half
Structure Type Brick Veneer,Frame
Schools
Elementary Schools High Ridge Elem.
Middle Schools Northwest Valley School
High Schools Northwest High
School District Northwest R-I
Others
Ownership Private
Acceptable Financing Cash, Conventional, Other
Listing Terms Cash, Conventional, Other
Special Listing Condition Standard
Read Less
Bought with CynthiaMcReynolds
GET MORE INFORMATION




